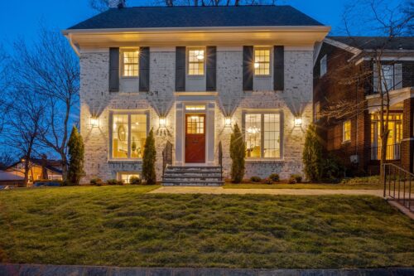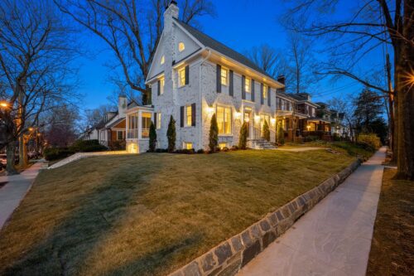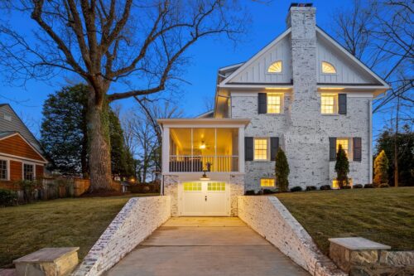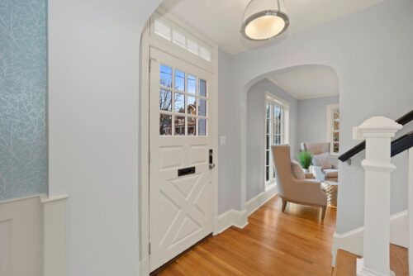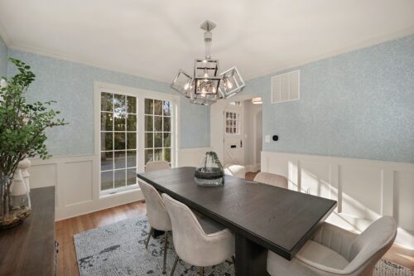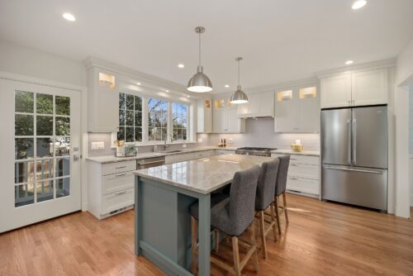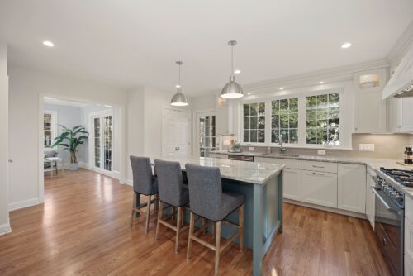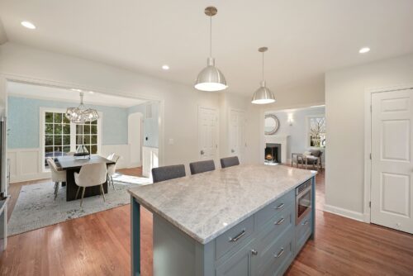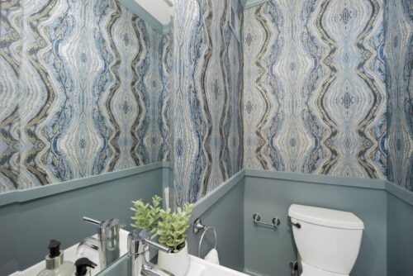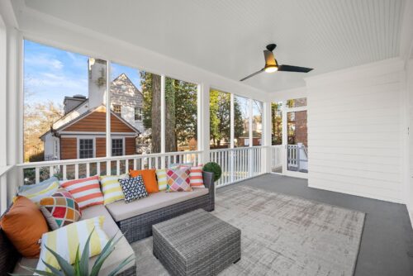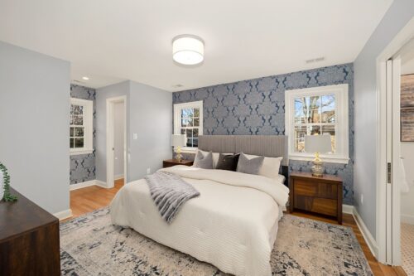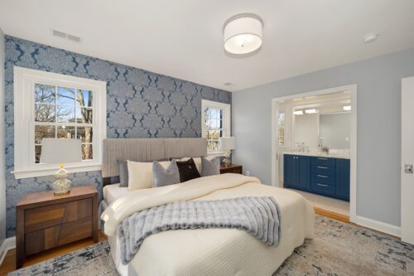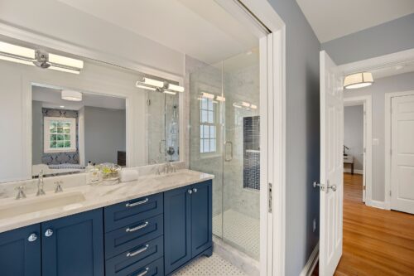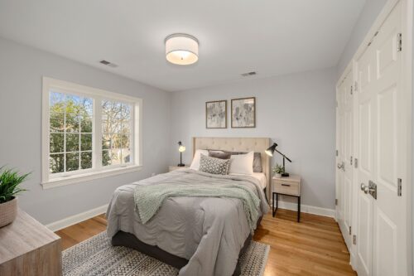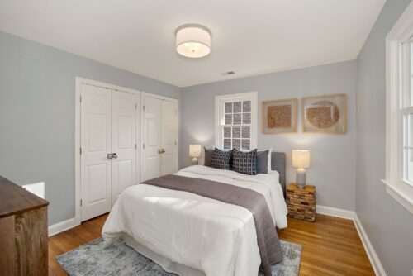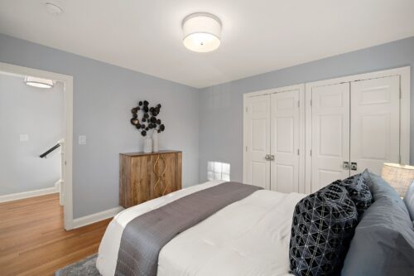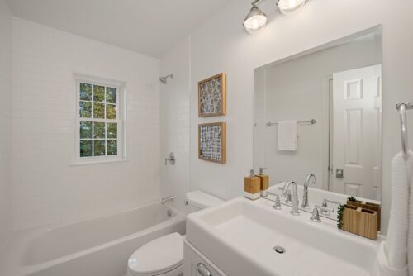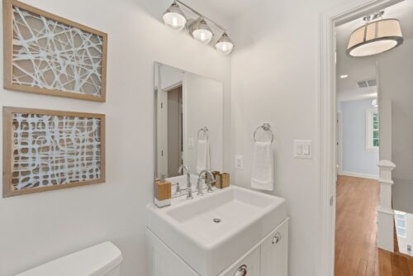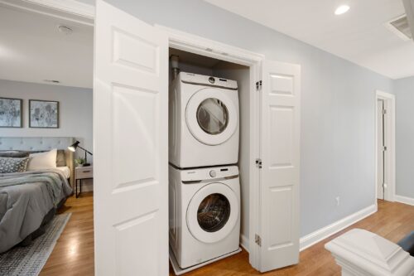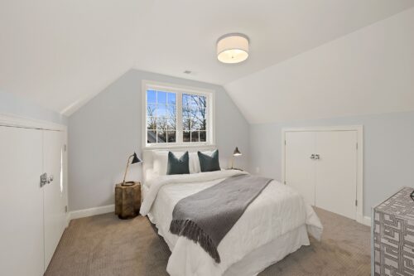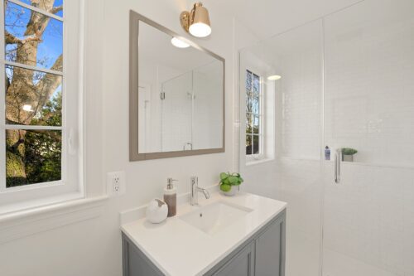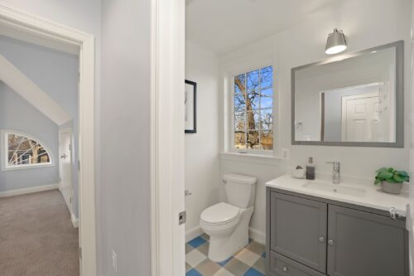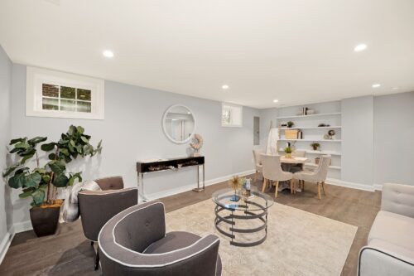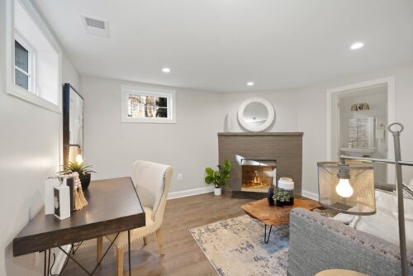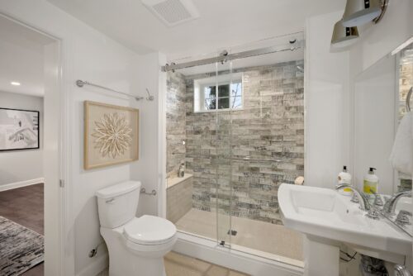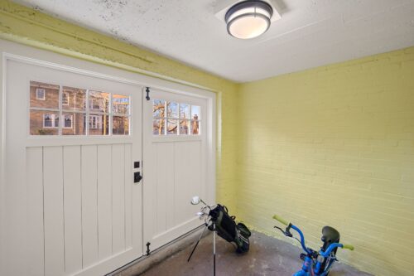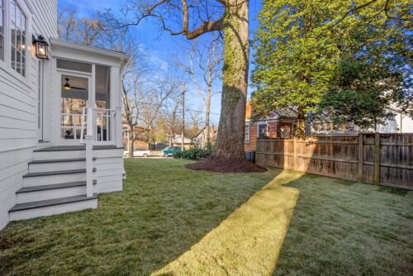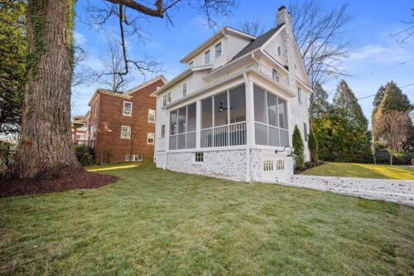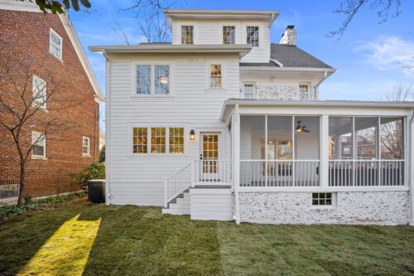Property Features
Neighborhood:
Chevy Chase
Type:
Single Family Home
Style:
Colonial
Bedrooms:
5 + Den
Bathrooms:
4.5
Parking:
Off-Street Parking (One Space)
SqFt- Living:
2,836
SqFt - Lot:
4,226
Elementary Schools:
Lafayette
Middle Schools:
Deal
High Schools:
Jackson-Reed (formerly Wilson)
Condo/Co-op/HOA Fees:
60
Taxes/Year:
7,572.06 (2022 estimated)
Heating Fuel:
Gas Furnace & Electric Heat Pump
Cooling Fuel:
Electric AC & Heat Pump
Water Heating Fuel:
Gas
Property Description
Welcome to 5443 33rd ST NW; a stunning expanded and completely renewed center hall Colonial just 1.5 blocks to Lafayette School & Park and three blocks to Broad Branch Market in the heart of Chevy Chase, DC.
House Features
Main level features:
- Welcoming entry foyer with guest coat closet
- Large living room flooded in natural light featuring a wood burning fireplace, recessed lights and an 8′ sliding door to screened porch
- Gracious wallpapered dining room with a large front picture window and chair rail
- Completely custom gourmet kitchen with a three seat island featuring stainless steel appliances, gorgeous quartzite counters, ceramic tile backsplash, pantry and custom lighting
- Stunning fully screened porch with perimeter drink rail overlooking back yard
- Wallpapered powder bath
Second level features:
- Owner’s suite featuring a marble en-suite bath with custom dual sink vanity and walk-in shower plus two large walk-in closets
- Two additional large bedrooms with ample closet space
- Sunny full hall bathroom with a bathtub and linen closet
- Full-sized stackable washer + dryer laundry closet
Third level features:
- Two additional bedrooms flooded in incredible natural light
- Large hall bathroom with buffalo check tile floor and walk-in shower
- Large dedicated storage closet
Lower level features:
- Large open family room with laminate plank flooring, built-ins and recessed lights
- Den (or 6th bedroom) with fireplace, recessed lights and laminate plank flooring
- Brand new fourth full bath with large walk-in shower
- Incredibly functional bight and oversized mudroom
- Bike and stroller room hidden behind custom carriage doors directly accessible from the driveway makes coming and going from the park and school a breeze
Overall + exterior features:
- Complete renovation and expansion designed by Shawn Buehler with BFM Architects
- Hardwood floors on main and second level
- All new windows and exterior doors + matte black Emtek hardware
- All new solid core interior doors + chrome Emtek hardware
- All new light fixtures and plumbing fixtures
- Brand new furnace + AC serving the main and lower level + heat pump serving the second and third floors
- Pepco electrical heavy-up + new breaker panel and wiring
- Foam insulation in roof and third floor wall cavities
- 6″ gutters and downspouts + new yard drains
- 60 gallon HWH
- Large corner lot with newly sodded yard and landscaping
- Flagstone front walkway and entry stairs
- Trex decking
- Heritage shade tree in back yard
- Off street parking for one car
Neighborhood Features
- Lafayette Park, School and Recreation Center 2 blocks from front door with over 12 acres of open play space, 5 playgrounds, a track, tennis courts, a basketball court and beautiful gardens
- Broad Branch Market & DC Health Coaches 3 blocks away
- Year round Farmers’ Market at Lafayette Elementary
- 1/2 mile to Rock Creek Park
- 2 bus lines (E6, E4) with easy access to Friendship Heights Metro (red line)
1/2 mile to shops and restaurants on Connecticut AVE including:
- The Avenue & Capital Crab
- Child’s Play Toy Store
- Little Beast
- Blue 44
- Circle Yoga
- Macon
- Jetties
- June B. Sweet & Write For You
- Magruders
- Fishery Seafood Market
- Exxon Gas & Service Station
- Safeway
- Whole Foods & Amazon Fresh (just over the MD border in Friendship Heights)
Multiple Nursery Schools including:
- CCPC Nursery School
- Broad Branch Children’s House
- Temple Sinai Nursery School
Public Schools:
- Lafayette Elementary
- Deal Middle
- Jackson-Reed High (formerly Wilson High)
Private Schools:
- Blessed Sacrament School (K-8)
- St. John’s College High School (9-12)
