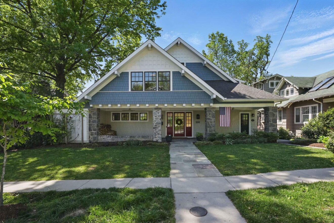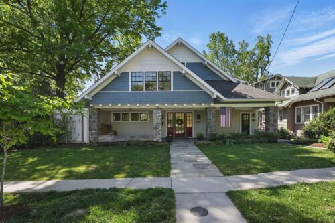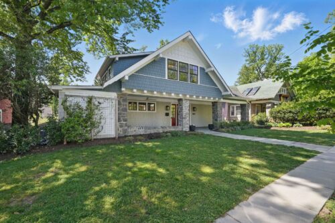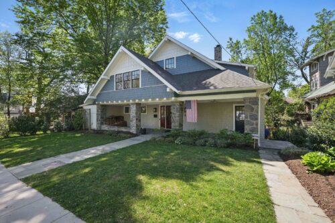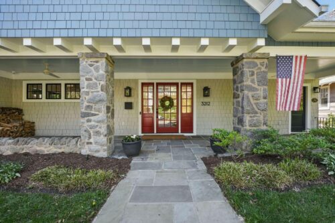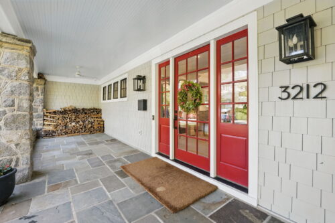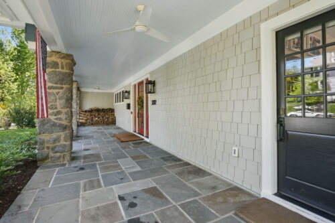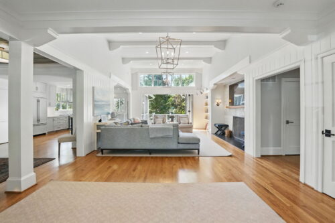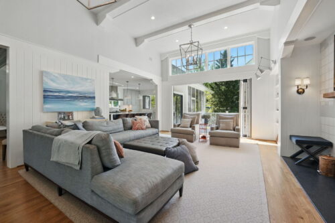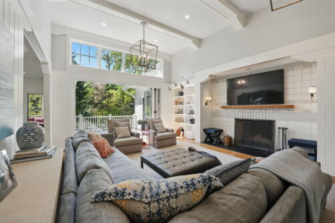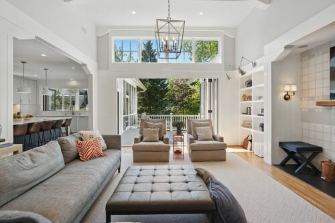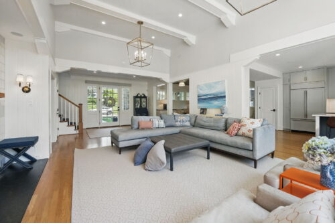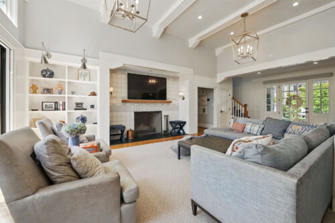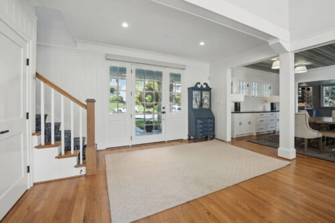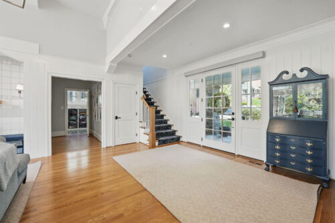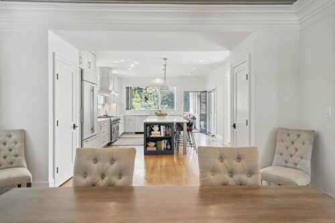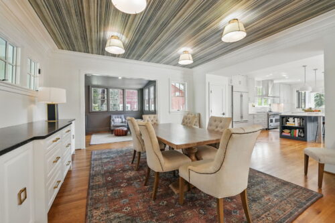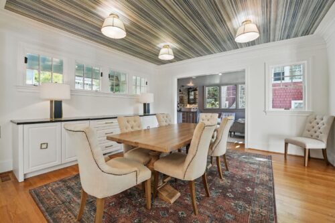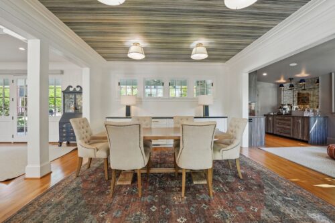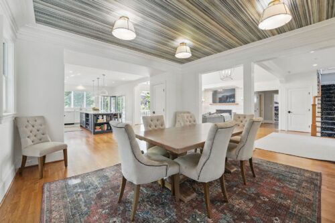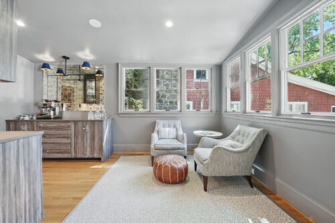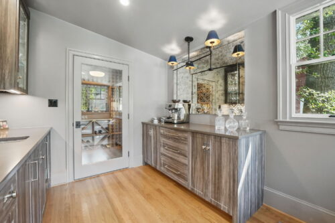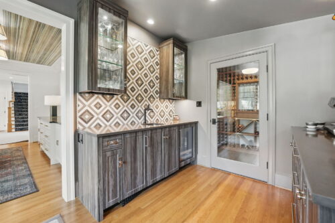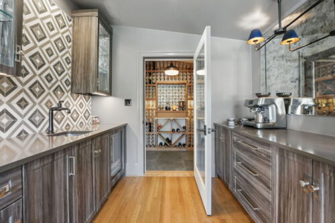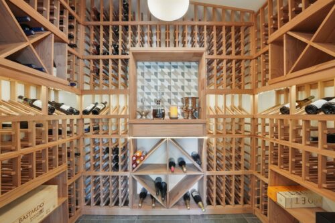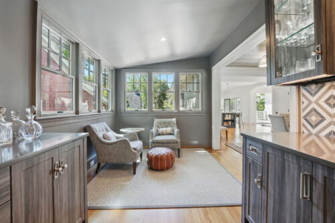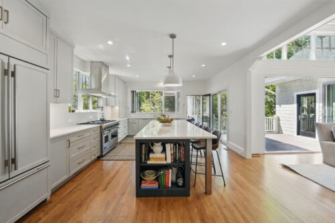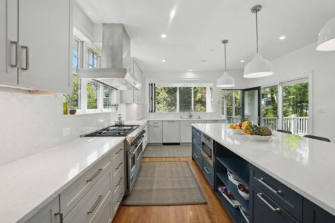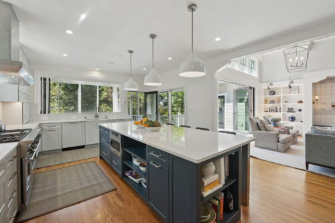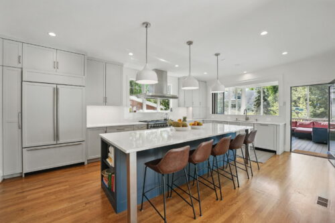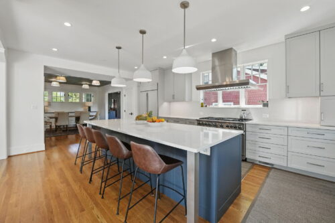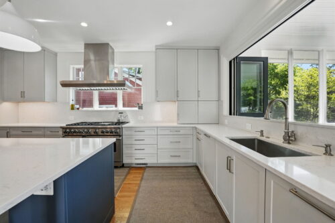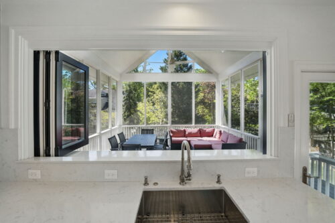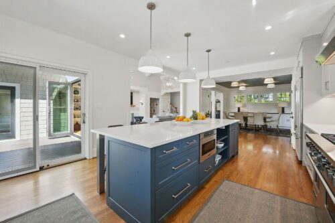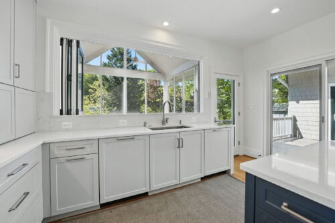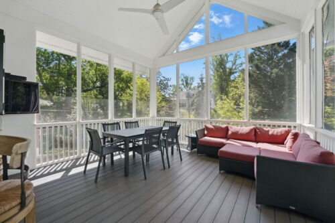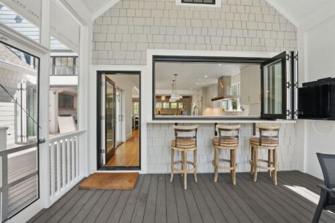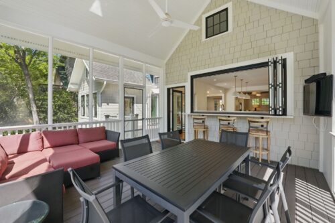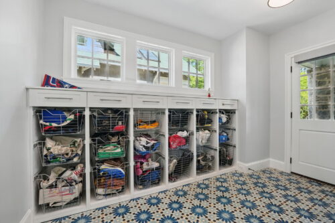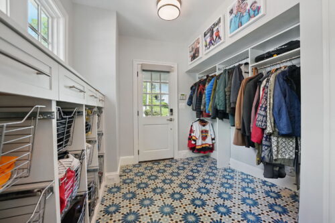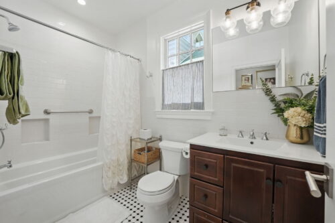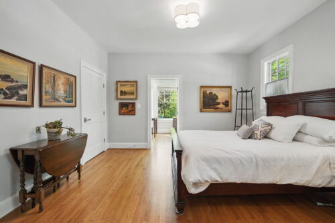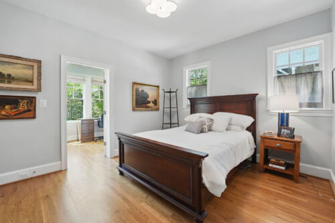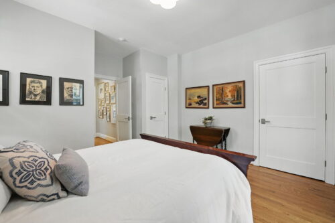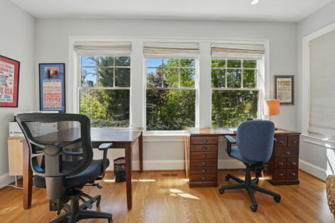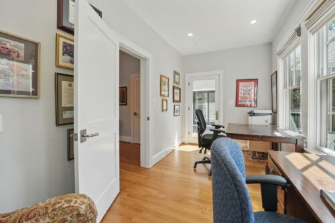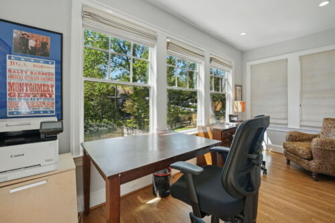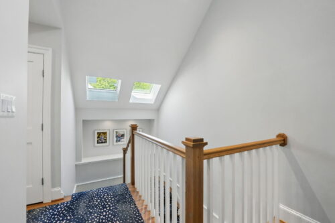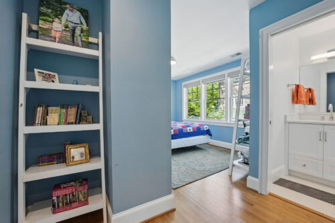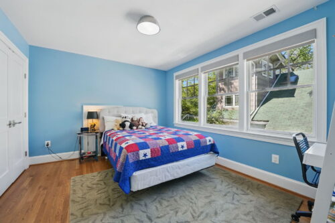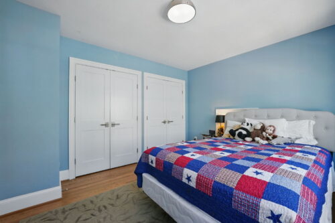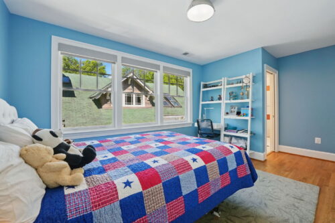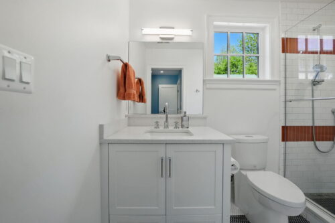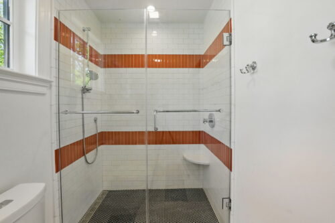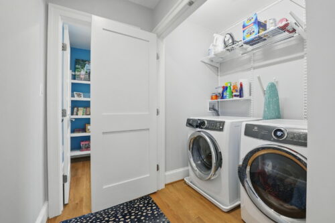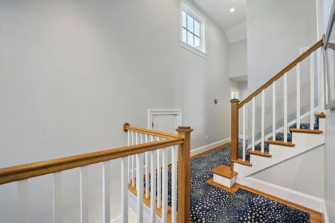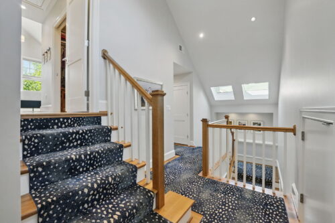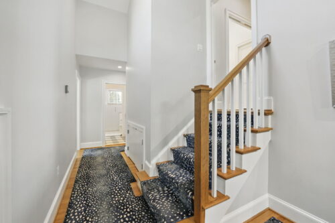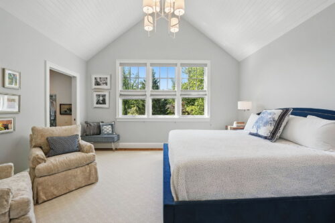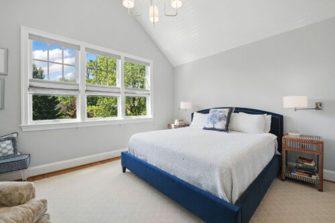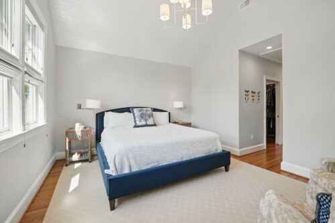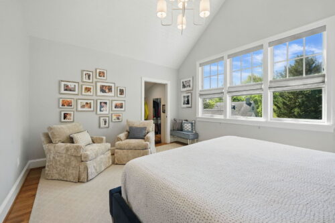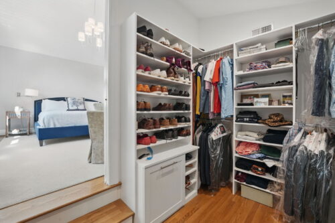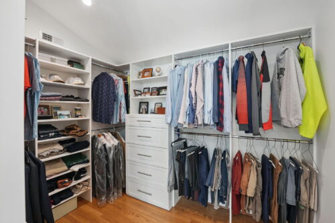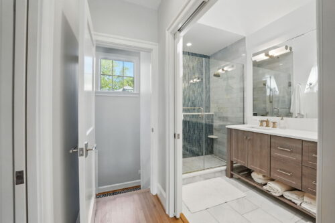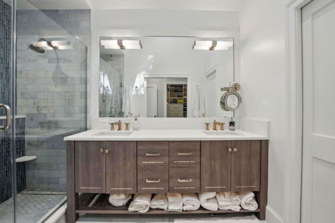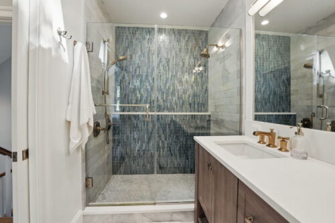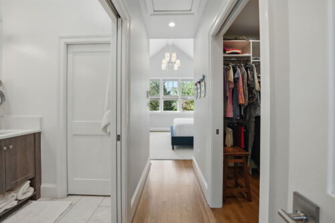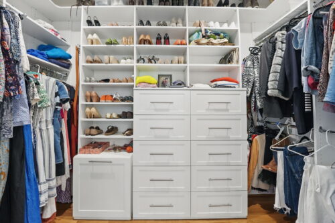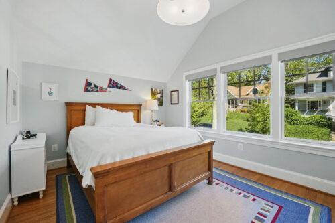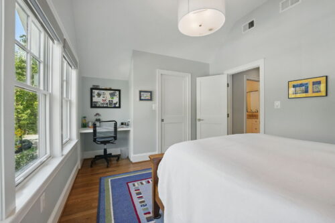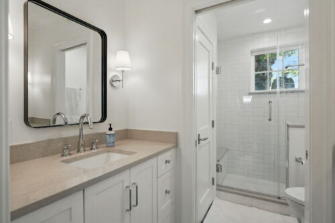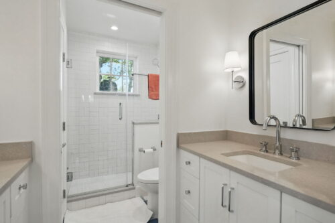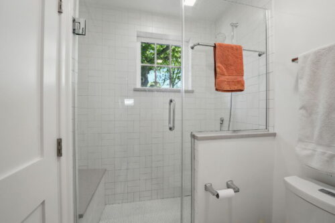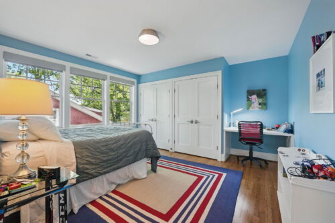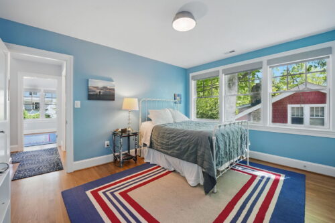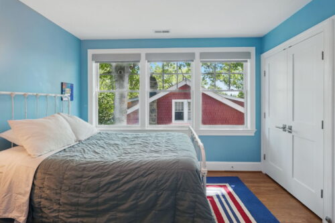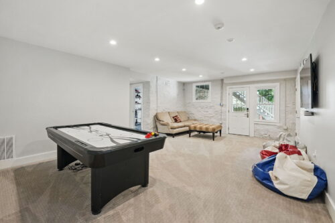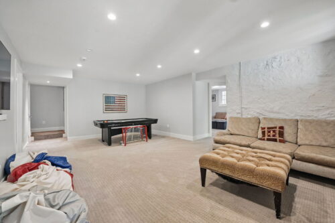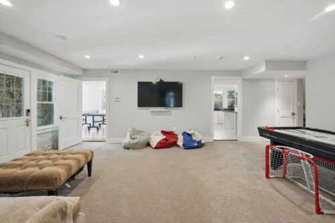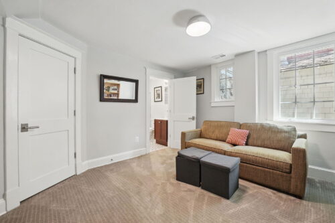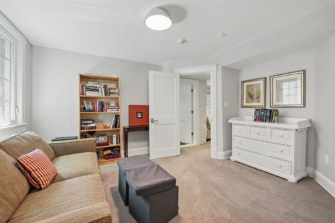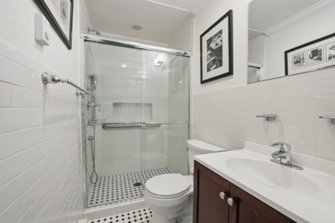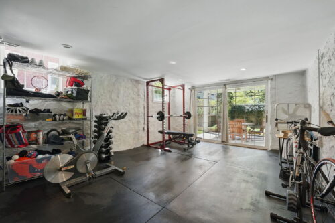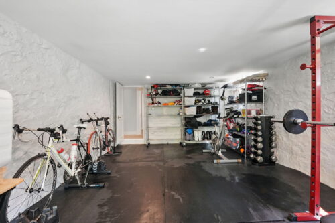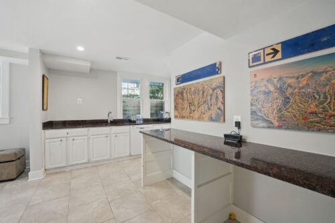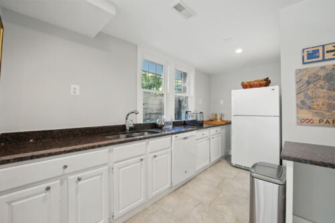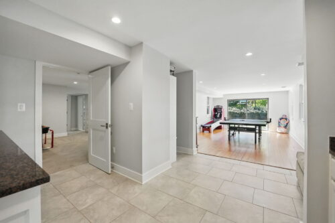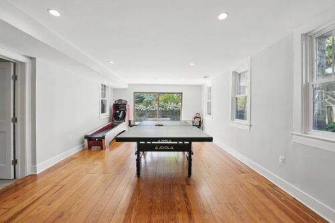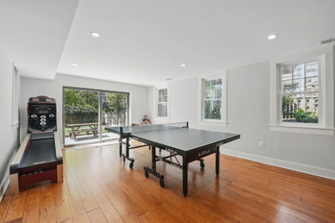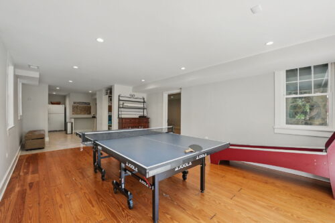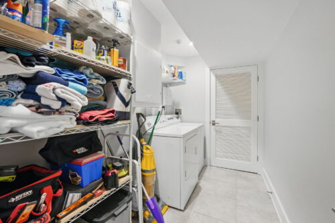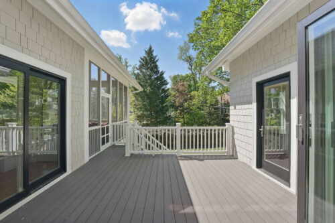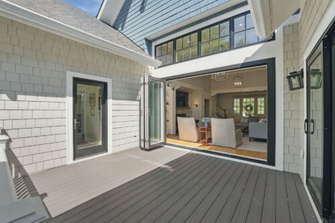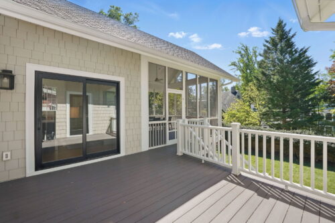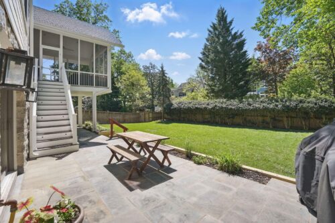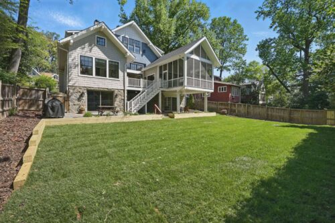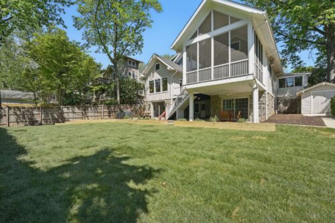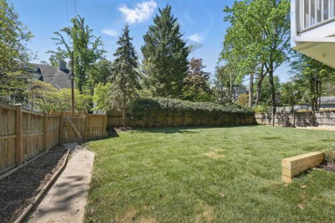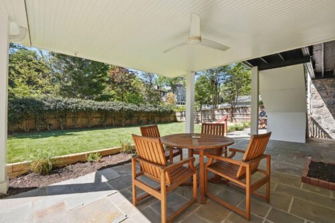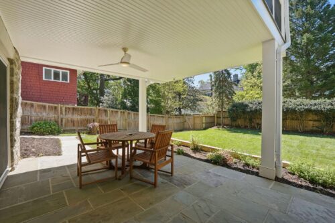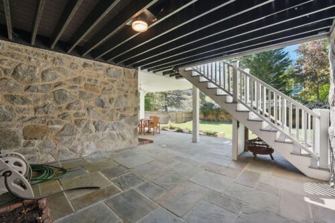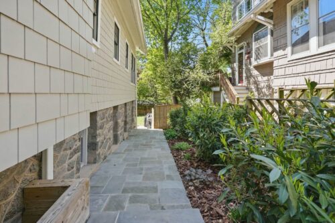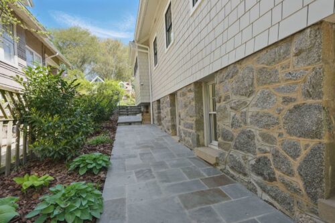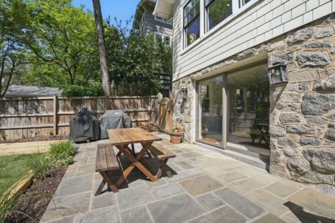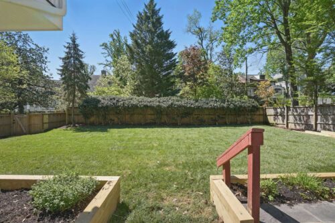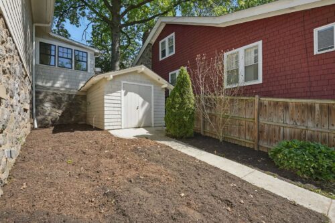Open House(s)
Sunday, May 4th, 2025 |
12:00 pm - 2:00 pm
Property Features
Neighborhood:
Chevy Chase, DC
Type:
Single Family Detached
Bedrooms:
6
Bathrooms:
5
SqFt- Living:
6,452
SqFt - Lot:
10,600
Elementary Schools:
Lafayette
Middle Schools:
Deal
High Schools:
Jackson-Reed
Taxes/Year:
$18,305.86
Heating Fuel:
Gas/Electric
Cooling Fuel:
Electric
Water Heating Fuel:
Gas
Property Description
Welcome to 3212 Oliver St. NW, a beautifully expanded and renovated home (2019) set on a 10,000 sq. ft. lot, just half a block from Lafayette School and Lafayette-Pointer Park
House Features
Main Level Features
- Deep, wide stone entry porch with no steps for easy accessibility
- Custom front door with sidelights
- Elegant entry foyer
- Striking central family room featuring soaring beamed ceilings, a four-panel accordion door with transom windows overlooking the backyard, custom built-ins, and an oversized wood-burning fireplace with a Fireclay tile surround and salvaged barn beam mantel
- Bright, airy kitchen with three exposures and a large island with seating for five
- Custom cabinetry, built-in GE refrigerator, two paneled dishwashers, 48” dual oven Viking range with griddle, two pantries, and a raised bar with accordion window opening to the screened porch
- Impressive screened porch with volume ceiling, perfect for both dining and lounging
- Sun deck connecting the living room, kitchen, office, and screened porch seamlessly to the backyard
- Beautifully appointed dining room with custom built-ins and a wallpapered ceiling
- Moody lounge featuring six windows, a wet bar, Scotsman ice maker, beverage refrigerator, and a 650+ bottle Apex custom walk-in wine room
- Highly functional mudroom with separate entrance, abundant storage, and cheerful tile
- Guest bedroom with dual closets
- Full bathroom with a soaking tub
- Private office with three exposures
- Guest coat closet
Upper Level Features
- Luxurious primary suite with wood-paneled volume ceiling, two large walk-in closets, and a spa-like bathroom with custom vanity and skylight
- Spacious second bedroom with two reach-in closets and en-suite bathroom
- Two additional bedrooms, each with generous closet space
- Hall bathroom with dual vanities and linen closet
- Three easily accessible large storage attics
- Laundry room
- Volume ceiling in the hallway
Lower Level Features
- Sixth bedroom and a fifth full bathroom
- Two expansive recreation rooms, both with walk-out access to the rear entertaining patio and yard
- Oversized kitchenette
- Large gym with walk-out access to the patio and yard
- Second laundry room, utility room, and extensive storage
- Expansive rear entertaining patio with covered and open areas
- Steps leading down to a newly sodded flat backyard
- Storage shed
- Fully fenced backyard
- Flagstone walkway connecting the front and rear yards
- Dedicated gas line for grilling
- Convenient trash can storage area along the alley
Systems & Infrastructure Features
- Entire home fully gutted, expanded (with a second story added) in 2019
- Hidden laundry chute in the dining room connecting to the lower level laundry room
- Gas starter line in fireplace
- Whole-house water softener system
- Tankless gas hot water heater
- Full exterior foam insulation for energy efficiency
- Built-in five-speaker surround sound with Sonos system in family room
- Built-in speakers with Sonos in kitchen, dining room, lounge and primary bathroom
- Durable Hardy Plank siding
- Architectural shingle roof
- Premium Pella wood-clad aluminum windows (main and upper levels)
- All window treatments included
- Security system with four cameras, window and door sensors, and glass break monitors (can be monitored through Alarm.com)
- New main water service entrance line
- Upper levels heated and cooled with an electric heat pump
- Main and lower levels heated with a gas furnace and cooled with electric AC
- Brand new WhisperKool split cooling system for wine room
- 6” gutters and all new drainage lines
- Keyless entry at mudroom and lower level recreation room
- Remote control window coverings at front door and sidelights
- Three zone Eero programmable Wifi
- Lutron Programable exterior lighting
Neighborhood Features
- Lafayette Park, School and Recreation Center 3 blocks from front door with over 12 acres of open play space, 5 playgrounds, a track, tennis courts, a basketball court and beautiful gardens
- Broad Branch Market & DC Health Coaches 4 blocks away
- Year round farmer’s market at Lafayette Elementary
- 4 blocks to Rock Creek Park
- Bus line with easy access to Friendship Heights Metro (red line)
5 Blocks to shops and restaurants on Connecticut Ave. including:
- Buck’s Fishing and Camping
- Comet Ping Pong
- Call Your Mother Deli
- Politics and Prose
- I’m Eddie Cano
- The Avenue
- Child’s Play Toy Store
- Little Beast
- Circle Yoga
- Macon
- Opal
- Jetties
- June B. Sweet & Write For You
- Magruders
- Fishery Seafood Market
- Exxon Gas & Service Station
- Safeway
- Whole Foods & Amazon Fresh (just over the MD border in Friendship Heights)
Multiple Nursery Schools
- CCPC Nursery School
- Broad Branch Children’s House
- Temple Sinai Nursery School
Public Schools
- Lafayette Elementary
- Deal Middle
- Jackson-Reed High (formerly Wilson High)
Private Schools
- Blessed Sacrament School (K-8)
- St. John’s College High School (9-12)
