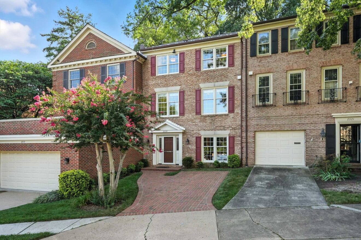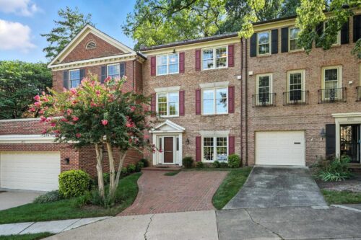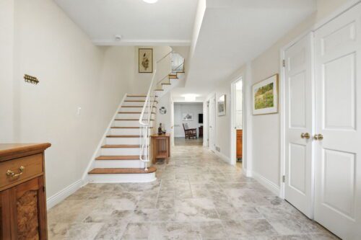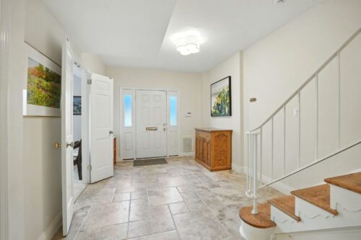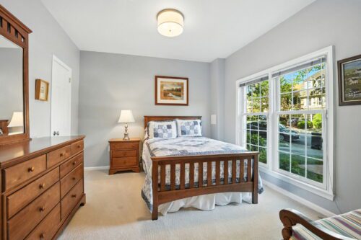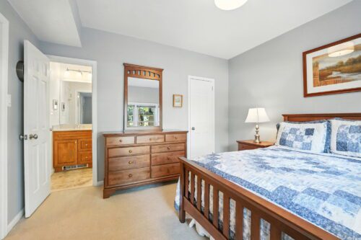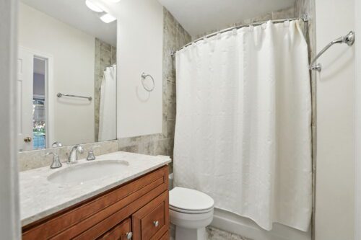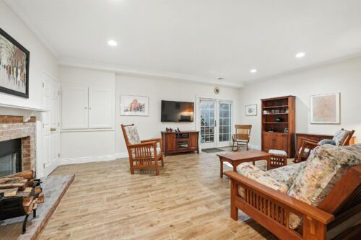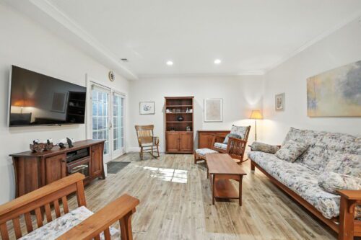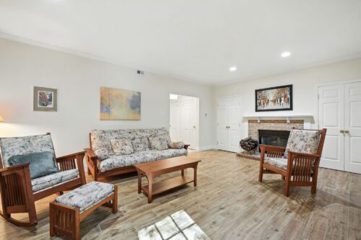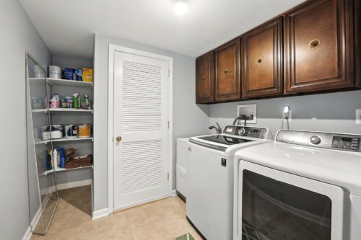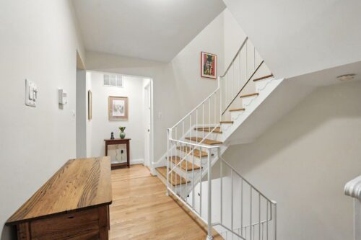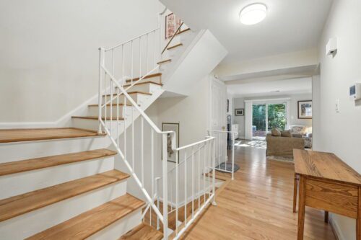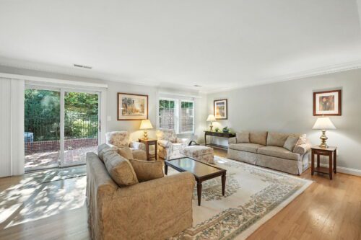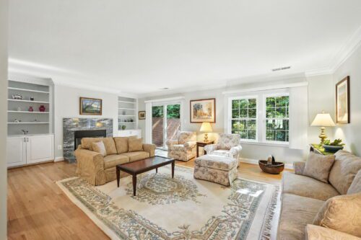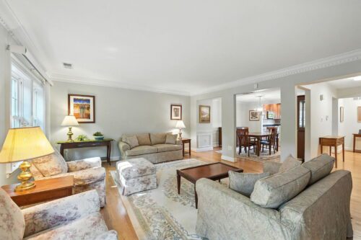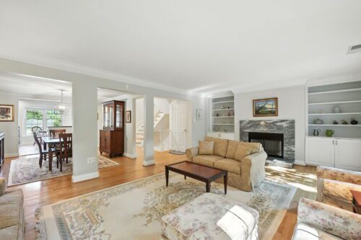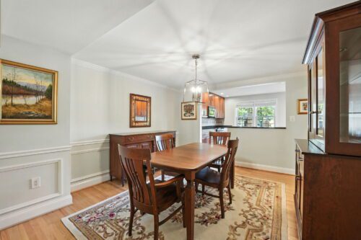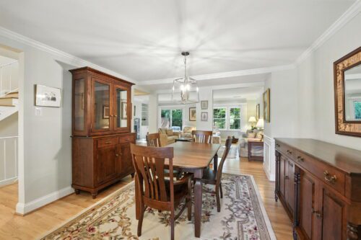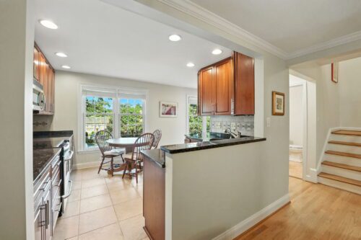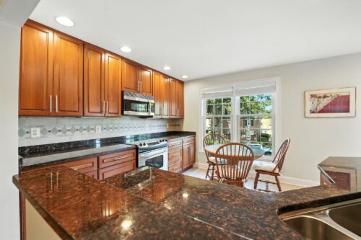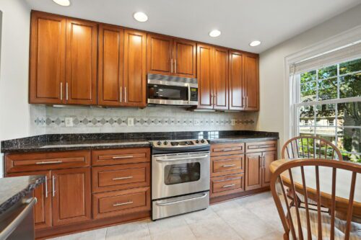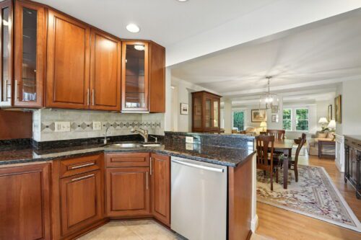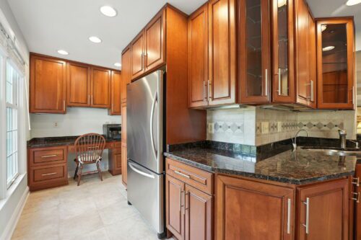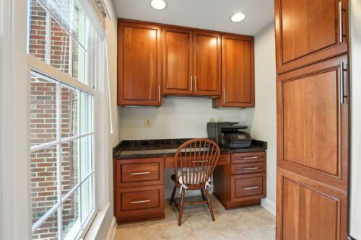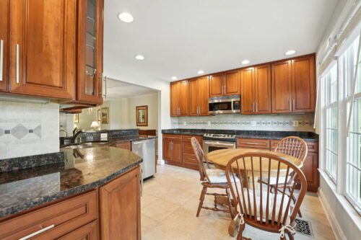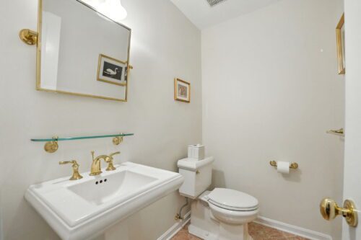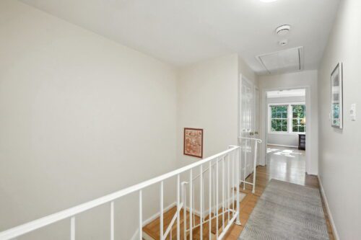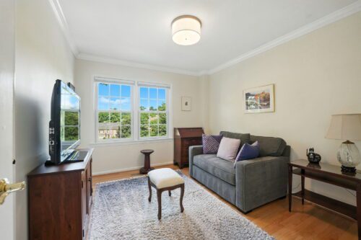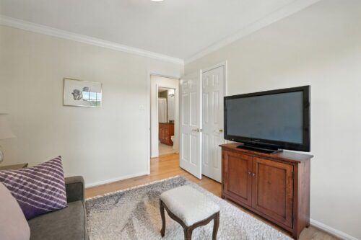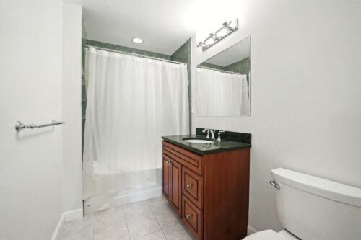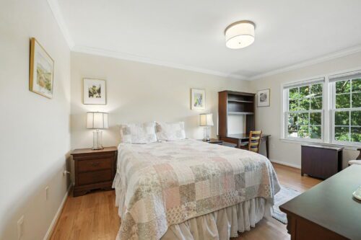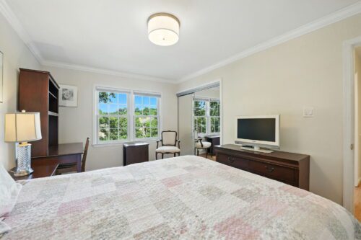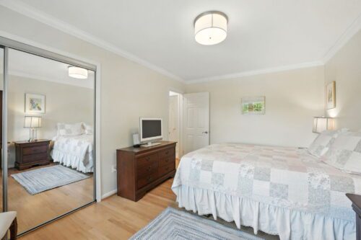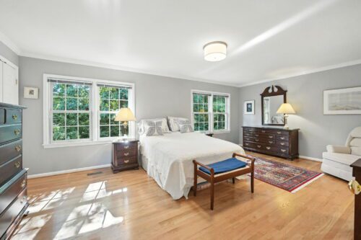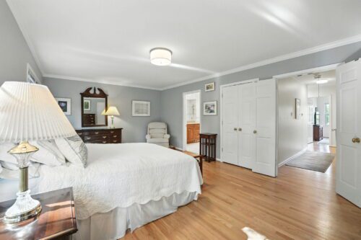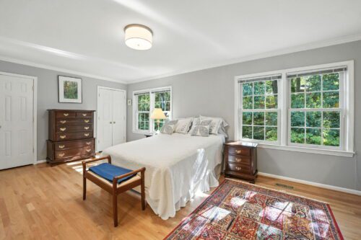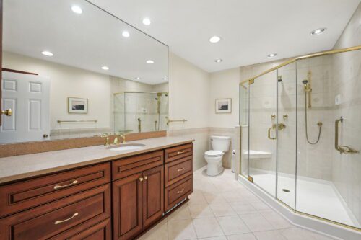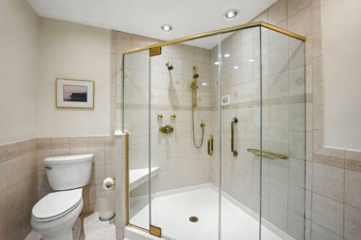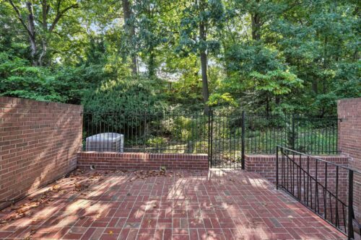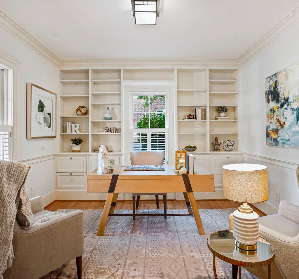Property Features
Neighborhood:
Forest Hills
Type:
Townhouse
Bedrooms:
4
Bathrooms:
3.5
Parking:
Driveway
SqFt- Living:
3,024
SqFt - Lot:
2,263
Elementary Schools:
Oakridge
Middle Schools:
Gunston
High Schools:
Wakefield
Condo/Co-op/HOA Fees:
$127.50/Month
Included In Fees:
Snow Removal, Lawn Maintenance
Taxes/Year:
$8,910
Property Description
Welcome to 2319 S Queen St., An impeccably maintained townhome in a private parkside enclave
House Features
Entry Level Features
- Welcoming entry foyer with abundant natural light
- Spacious bedroom with a full en-suite bathroom
- Comfortable family room with wood-burning fireplace, heated two-zone tile floors, and exterior stairs leading to the upper-level back patio
- Large laundry room with utility sink and built-in cabinetry for ample storage
Main Level Features
- Bright and spacious kitchen featuring granite countertops, stainless steel appliances, cherry cabinetry, and a built-in office nook
- Open dining room, ideal for entertaining
- Light-filled living room with built-in shelving and cozy wood-burning fireplace
- Convenient powder room for guests
Upper Sleeping Level Features
- Luxurious primary suite with three closets and a spacious bathroom featuring an oversized glass shower
- Two additional well-proportioned bedrooms
- Full hall bathroom serving the secondary bedrooms
Exterior Features
- Large brick driveway with parking for one car
- Expansive and private rear brick patio, perfect for outdoor living and dining, overlooking mature trees and green space
Additional Features & Upgrades
- Carrier high-efficiency heat pump with two independently controlled zones (2024)
- New hot water heater (2023)
- Two chimney inserts and fireplaces replaced (2022)
- Whole-house surge protector (2022)
- Synthetic cedar roof (2021)
- Two new Pella windows (2020) overlooking the private patio and lush greenery
- New washer and dryer (2017)
- Heated tile floors in family room (2015)
- Brick driveway and walk installed (2014)
- Remodeled kitchen and baths
- Anderson windows and doors for enhanced comfort and efficiency
Neighborhood Features
- Nestled between Fraser and James Haley Parks this small enclave of luxury townhomes offers lush green spaces, mature trees, and scenic walking paths
- Exceptional transit and commuting access: just a mile to Pentagon City and Crystal City, offering a wealth of shopping and dining options
- Easy access to key commuter routes: I-395 and two nearby Metro stations
