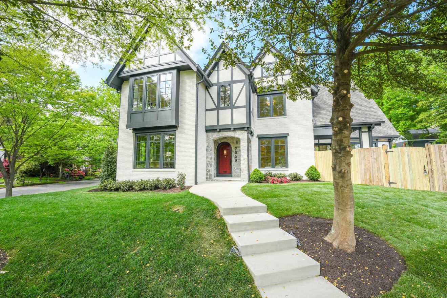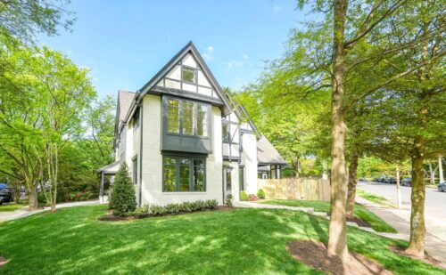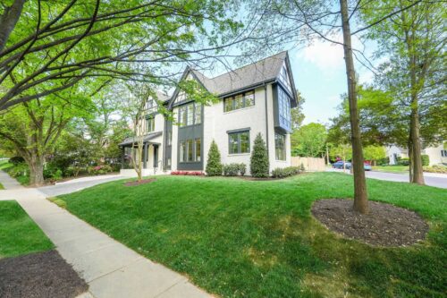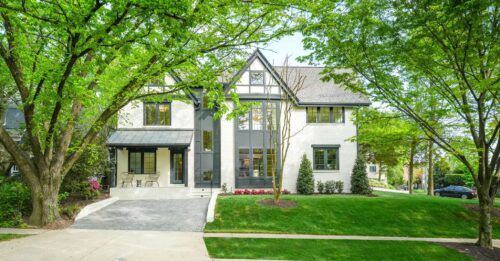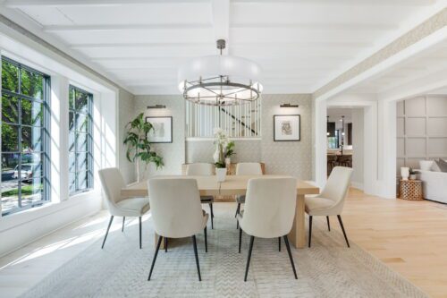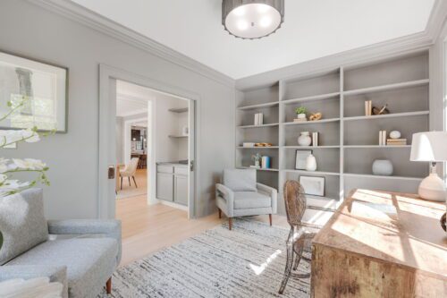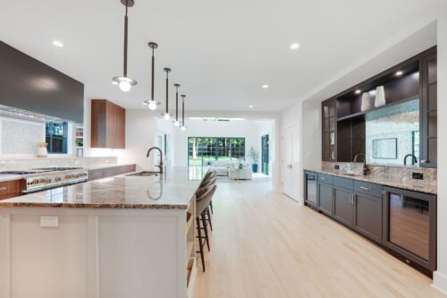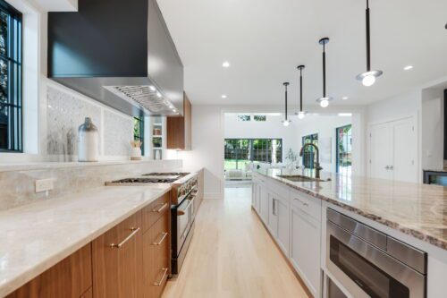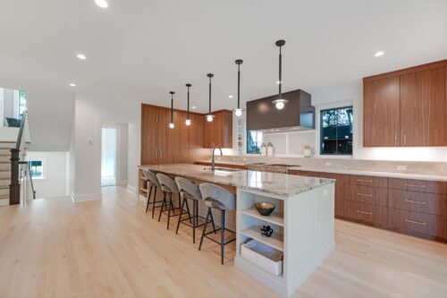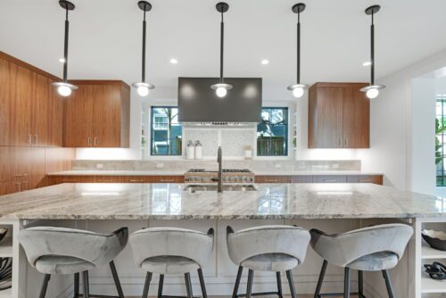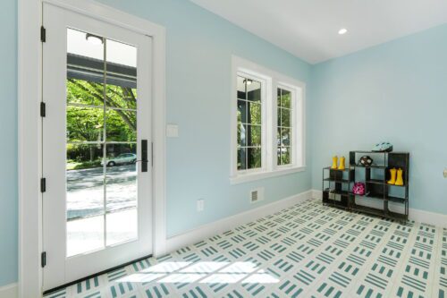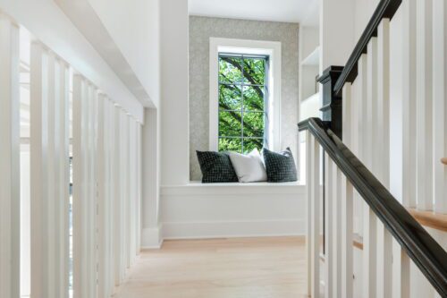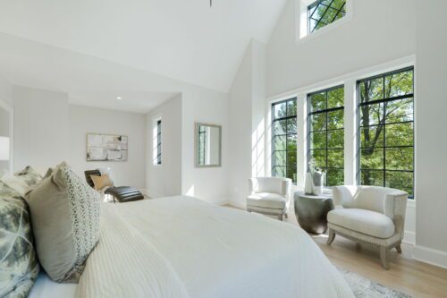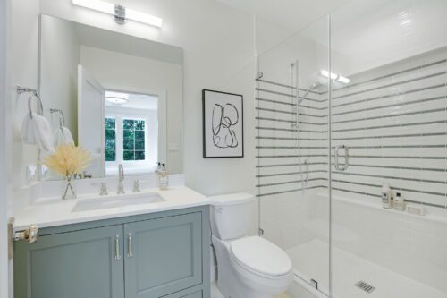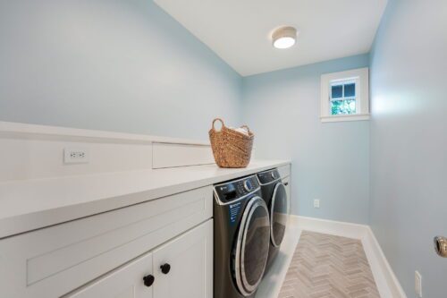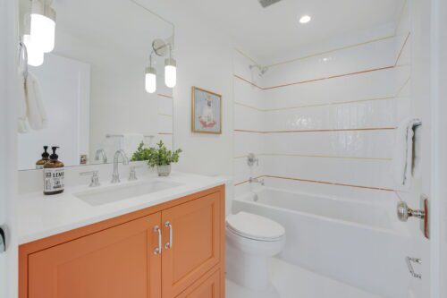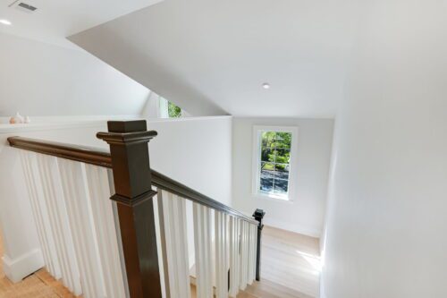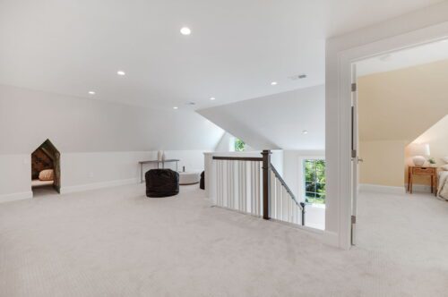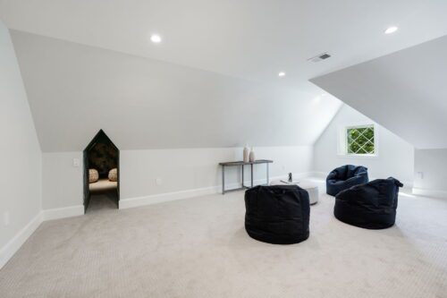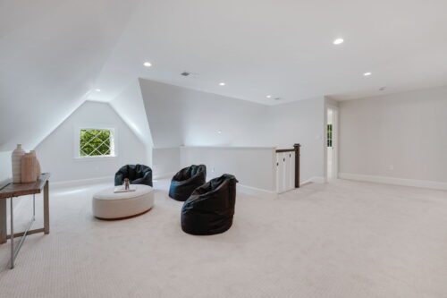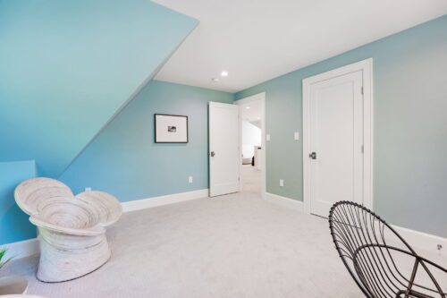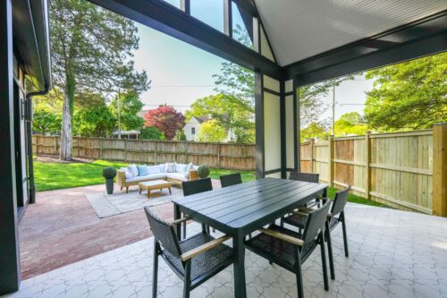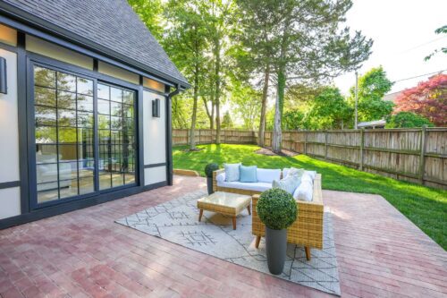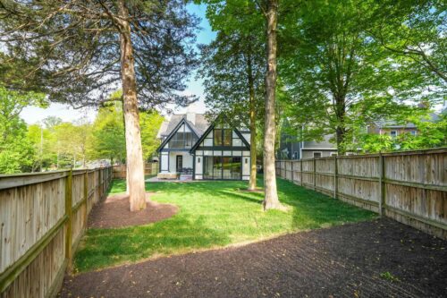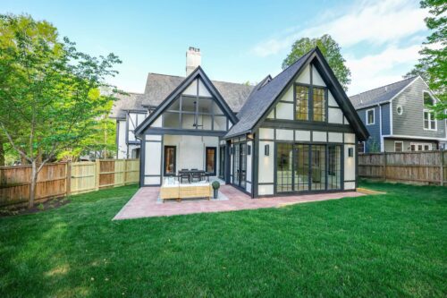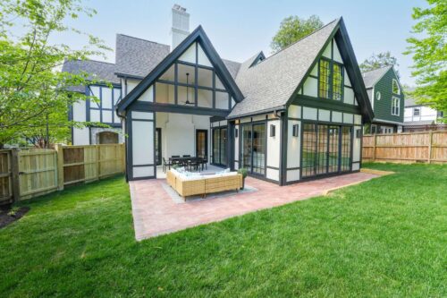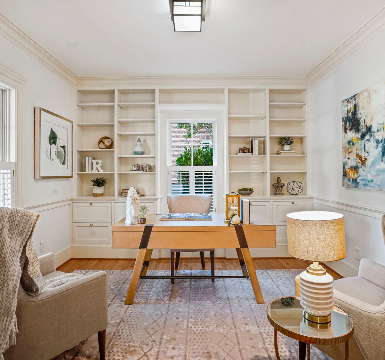Property Features
Neighborhood:
Chevy Chase
Type:
Single Family Detached
Style:
Tudor
Bedrooms:
7
Bathrooms:
6.5
Parking:
Two-Car Driveway
SqFt- Living:
6,350
SqFt - Lot:
8,886
Elementary Schools:
Lafayette
Middle Schools:
Deal
High Schools:
Jackson-Reed
Taxes/Year:
$11,344.20
Heating Fuel:
Gas furnace + Electric heat pump
Cooling Fuel:
Electric
Water Heating Fuel:
Gas
Property Description
Welcome to 2959 Northampton St. NW, a stunningly reimagined 6,300+ s.f. Tudor home sited on a flat and lushly landscaped 8,800+ s.f. lot just three blocks to Lafayette School & Park and four blocks to Broad Branch Market in the heart of Chevy Chase, DC.
House Features
Main Level Features
- Traditional Tudor front entry tower with a stone surround entry porch and herringbone and timber detailing
- Original old growth solid wood front door with new diamond glass and Baldwin hardware
- Paneled formal living room with wood burning fireplace, built-ins, two full light doors to rear patio and beamed ceiling
- Stunning dining room flooded in natural light with four art lights, beamed ceiling, custom trim and wallpaper
- Light filled office with six windows and custom floor-to-ceiling built-ins
- Fully custom kitchen with these striking features:
- Custom range wall with an extra deep windowed alcove
- Custom 48” Bluestar gas range with six burners, two ovens and a griddle
- Oversized island with seating for four, two paneled dishwashers, ample power and a below-counter microwave
- True counter-depth paneled Bosch refrigerator
- Walnut perimeter wall cabinetry
- Quartzite counters
- Two double trash trolleys, tray & platter storage, custom drawer inserts, extra deep upper cabinets
- Appliance garage
- Large pantry
- Custom wet bar with quartzite countertops, custom fabricated quartzite sink, two beverage refrigerators, antique mirror and glass paneled tower cabinets
- Striking sun-filled family room with a volume ceiling, three exposures, 9’ sliding doors and two gorgeous chandeliers
- Side entry door at covered porch from driveway into an over-sized mudroom
- Powder bathroom
- Covered rear porch (can easily be screened) and sunny brick patio ideal for indoor/outdoor entertaining
- Fenced and very private rear yard
- Custom shed
Second Floor Features
- Absolutely stunning true primary suite flooded in natural light with a volume ceiling in the bedroom, five-point spa bathroom with quartzite counters and custom walnut cabinetry, enormous closet and double door entry with foyer
- Three additional suited bedrooms, each with custom full bathrooms and large closets
- Large laundry room with built-ins, front-load washer + dryer and a floor drain under washer
- Extra deep linen closet
- Beautiful stair landing reading nook with wallpaper and built-ins
Third Floor Features
- Two additional bedrooms, each with double exposures and walk-in closets
- Fifth full bathroom
- Large recreation space
- Hidden ‘camp’ room
- Large storage room
Lower Level Features
- Second family room with recessed lights and carpet
- Seventh bedroom
- Sixth full bathroom
- Large storage room + under stair storage
Construction Features
- Complete renovation and expansion designed by Shawn Buehler of BFM Architects and built by WWK Construction
- Weather Shield obsidian aluminum clad Signature series windows and exterior doors
- New real oak wood flooring throughout main and second floors
- All new interior and exterior trim & solid core interior doors
- Emtek door hardware in polished nickel
- Brand new furnace + CAC (serving main and lower level) & heat pump (serving sleeping level and attic level)
- All new electrical & plumbing throughout
- New main service entrance cable and 200amp breaker panel
- Foam insulation in roof and all new wall cavities
- Lower level fully waterproofed with battery back-up sump pump
- Architectural series asphalt shingle roofing, 6″ gutters and downspouts, new yard drains
- All masonry construction except main level family room
- Interior stairs are shop fabricated with custom triple-picket detailing
- All new interior and exterior framing including all floor decking, wind bracing, interior and exterior walls and roof
- 4″ LED recessed lights throughout
- Main floor ceiling height: 8’8″
- Family room ceiling height: 22′
- Sleeping level ceiling height: 8’7″
- Primary suite ceiling height: 18′
- Third floor ceiling height: 8′
- Lower level ceiling height: 7’5″
- Newly sodded yard and all new landscaping
- Permeable paver two-car driveway
Neighborhood Features
- Lafayette Park, School and Recreation Center 3 blocks from front door with over 12 acres of open play space, 5 playgrounds, a track, tennis courts, a basketball court and beautiful gardens
- Broad Branch Market & DC Health Coaches 4 blocks away
- Year round farmer’s market at Lafayette Elementary
- 4 blocks to Rock Creek Park
- Bus line with easy access to Friendship Heights Metro (red line)
6 blocks to shops and restaurants on Connecticut AVE including:
- Buck’s Fishing and Camping
- Comet Ping Pong
- Call Your Mother Deli
- Politics and Prose
- I’m Eddie Cano
- The Avenue
- Child’s Play Toy Store
- Little Beast
- Blue 44
- Circle Yoga
- Macon
- Opal
- Jetties
- June B. Sweet & Write For You
- Magruders
- Fishery Seafood Market
- Exxon Gas & Service Station
- Safeway
- Whole Foods & Amazon Fresh (just over the MD border in Friendship Heights)
Multiple Nursery Schools
- CCPC Nursery School
- Broad Branch Children’s House
- Temple Sinai Nursery School
Public Schools
- Lafayette Elementary
- Deal Middle
- Jackson-Reed High (formerly Wilson High)
Private Schools
- Blessed Sacrament School (K-8)
- St. John’s College High School (9-12)
