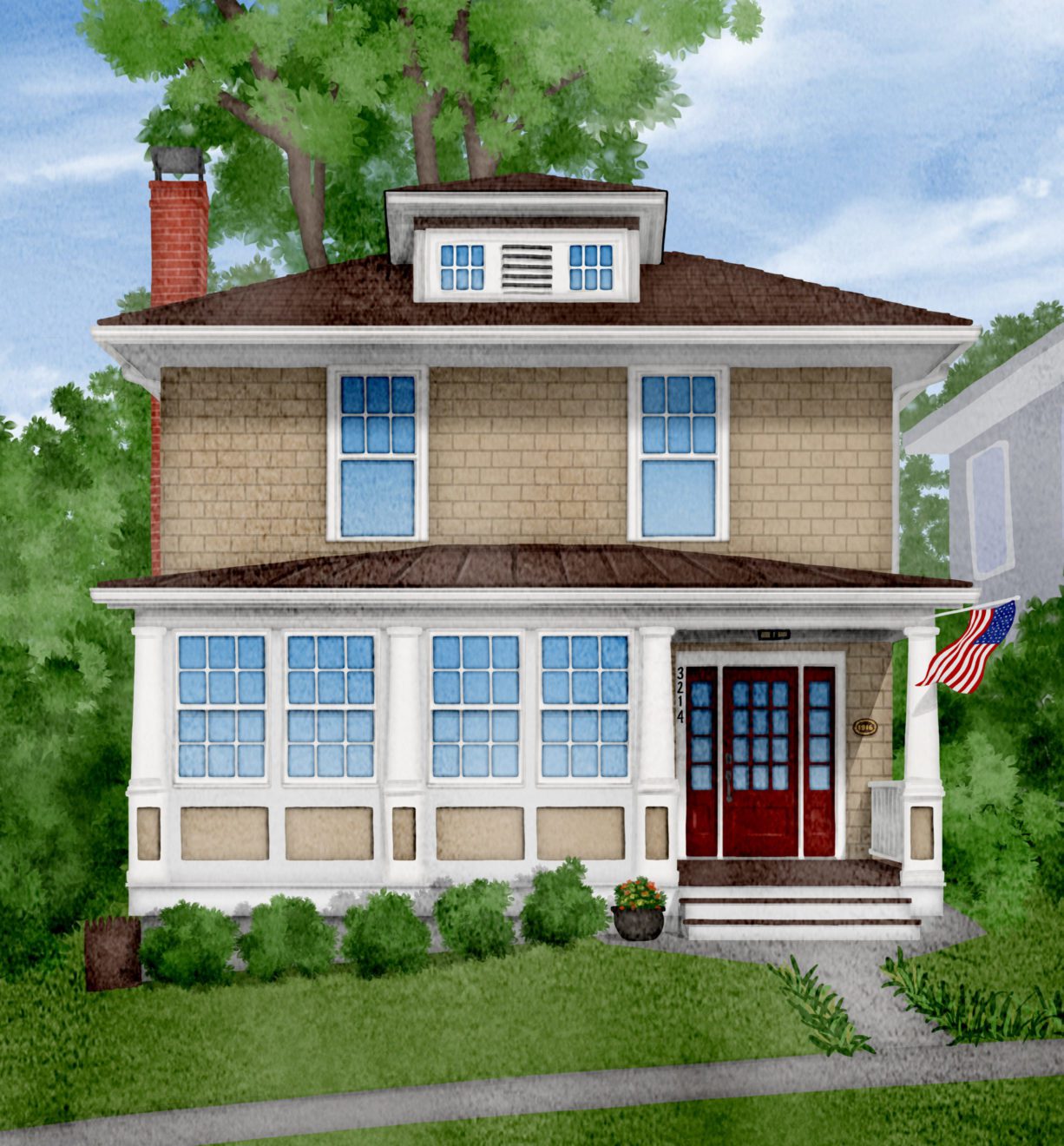Property Features
City:
Chevy Chase
Neighborhood:
Chevy Chase
Type:
Single Family Home
Style:
Craftsman
Bedrooms:
4
Bathrooms:
3.5
Parking:
Off-Street
SqFt- Living:
3349
SqFt - Lot:
5200
Elementary Schools:
Lafayette
Middle Schools:
Deal
High Schools:
Wilson
Condo/Co-op/HOA Fees:
90
Taxes/Year:
10,282
Heating Fuel:
Gas Furnace & Electric Heat Pump
Cooling Fuel:
Electric AC & Heat Pump
Water Heating Fuel:
Gas (tankless)
Property Description
Welcome to 3214 Northampton ST NW; a completely renovated Craftsman Four Square home just one half block to Lafayette School & Park and one block to Broad Branch Market in the heart of Chevy Chase, DC.
House Features
- Original 1914 Craftsman Four Square
- Welcoming Tandeck front porch
- Incredible open concept main level with 9′ coffered ceilings
- Gracious open living room with masonry wood burning fireplace, with gas starter, and custom recessed built-ins (including a convenient firewood pass through)
- Completely custom gourmet chef’s kitchen featuring:
- 48″ six burner, griddle + double oven Viking range
- two paneled dishwashers
- counter depth GE Monogram 36″ paneled refrigerator with freezer drawer
- enormous center island
- ample cabinet storage
- raised bar with seating for four
- two deep storage pantries
- Open dining area with room to expand table to seat 12
- Dry-bar with storage, glass display cabinets and glass tile backsplash
- Custom, separately cooled, 572 bottle wine cellar with cigar drawer
- Private office, flooded in light through six windows, with custom built-ins
- Powder bath & coat closet
- Sliding doors open to a large covered Tandeck screened porch with separate grilling area and steps to rear yard
- Sleeping level features:
- Owner’s suite with cathedral ceilings, two large walk-in closets, marble spa bath and separate water-closet
- Three additional bedrooms
- Hall bathroom with soaking tub
- Deep linen closet
- Attic access with additional storage
- Lower level features:
- Renovated third full bath with walk-in shower
- Versatile open space great for recreation and guests
- Wall of storage closets
- Access to walk-out storage room (easily converted to a 5th bedroom)
- Manicured lawn and garden beds, fully fenced rear yard & flag stone patio
- Parking pad and additional secure outdoor storage area
- Furnace + CAC for main and lower level, heat pump heating and cooling for upper level
- Complete Icynene foam insulation envelope
- Nearly all new plumbing, electrical and windows during 2011 whole house renovation + addition and 2015 office + fireplace addition
- Tankless gas hot water heater
- 2-zone Sonos system + amplifiers & AT&T Digital Life Alarm system with 4 cameras and keyless touchpad entry lock
Neighborhood Features
- Lafayette Park, School and Recreation Center 1/2 block from front door with over 12 acres of open play space, 5 playgrounds a track, tennis courts, a basketball court and beautiful gardens
- Broad Branch Market & DC Health Coaches 1 block away
- Year round Farmers’ Market at Lafayette Elementary
- 1/2 mile to Rock Creek Park
- 1 block to 2 bus lines (E6, E4) with easy access to Friendship Heights Metro (red line)
- 1/2 mile to shops and restaurants on Connecticut AVE including:
- The Avenue
- Child’s Play Toy Store
- Little Beast
- Blue 44
- Capital Crab
- Circle Yoga
- Macon
- Jetties
- June B. Sweet & Write For You
- Magruders
- Fishery Seafood Market
- Exxon Gas & Service Station
- Safeway
- Whole Foods (just over the MD border in Friendship Heights)
- Multiple Nursery Schools including:
- CCPC Nursery School
- Broad Branch Children’s House
- Temple Sinai Nursery School
- Public Schools:
- Lafayette Elementary (Ms. Ryan, an incredible crossing guard, is stationed at 33rd & Northampton during drop-off and pick-up every school day)
- Deal Middle
- Wilson High
- Private Schools:
- Blessed Sacrament School (K-8)
- St. John’s College High School (9-12)

