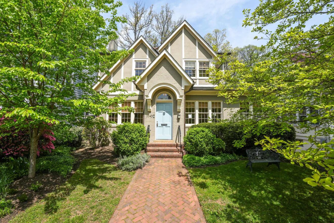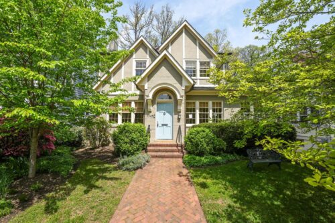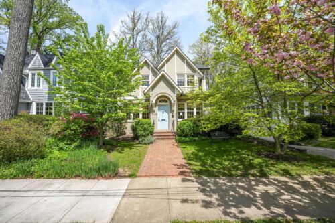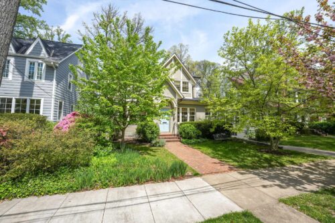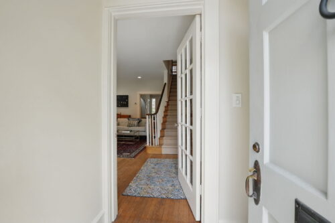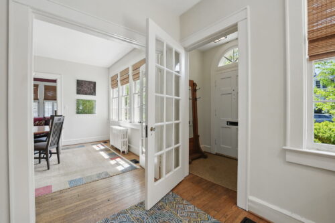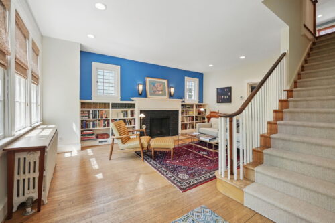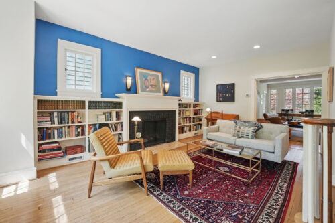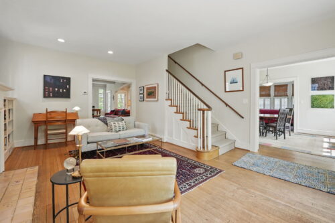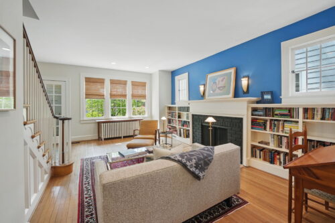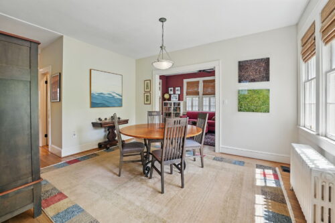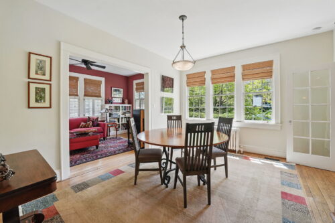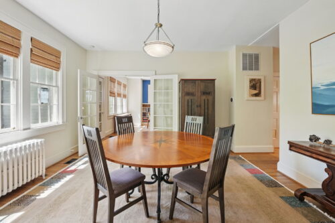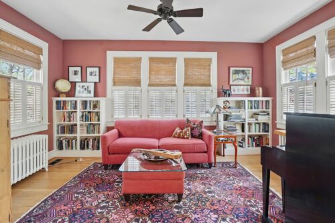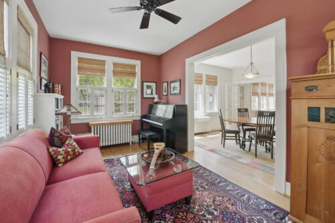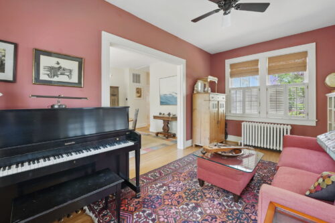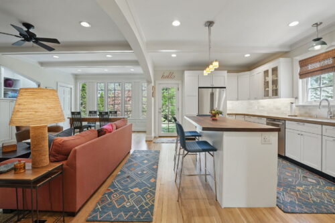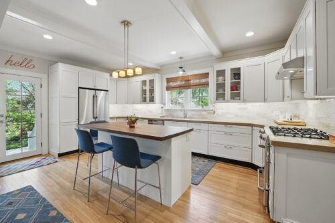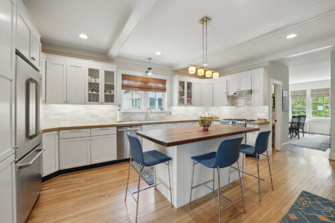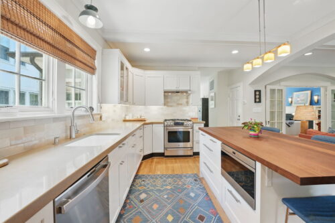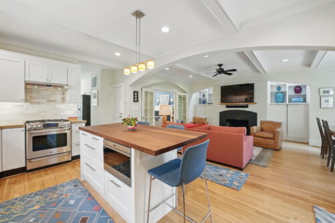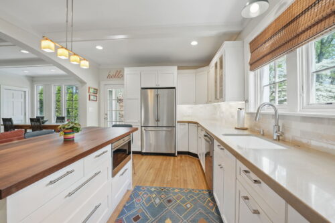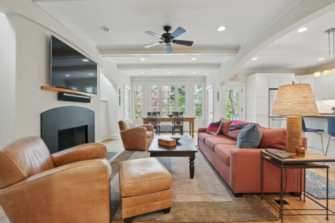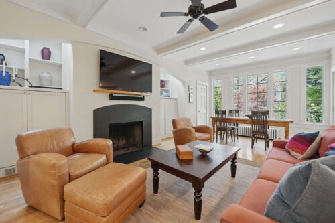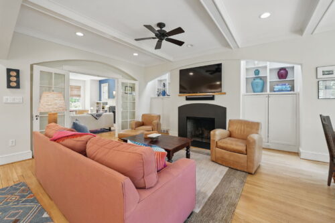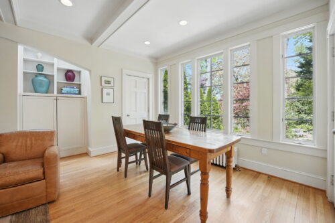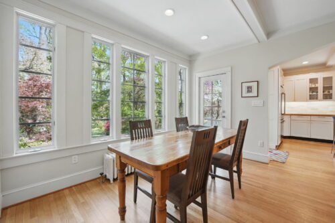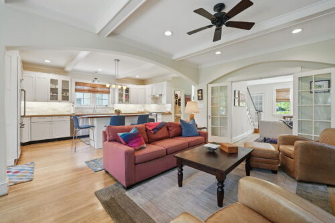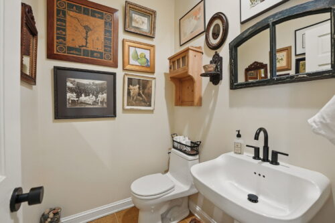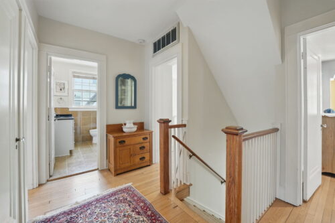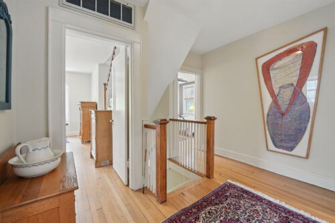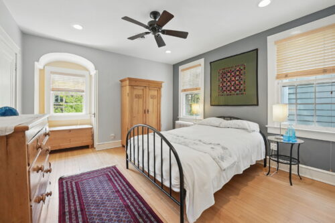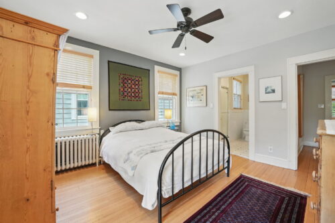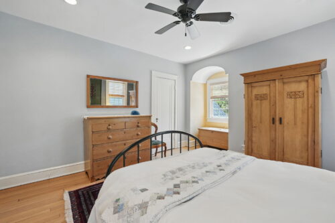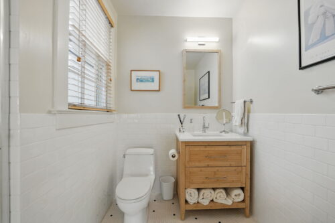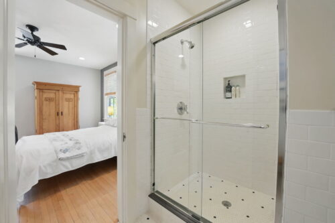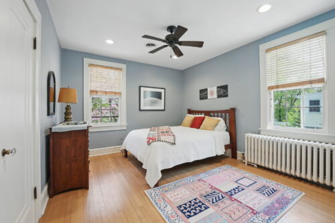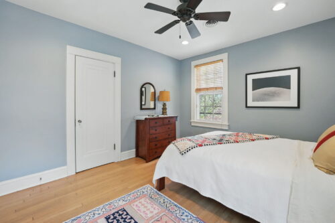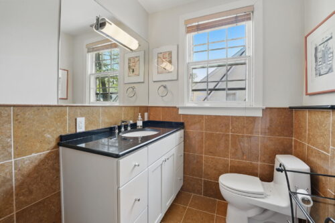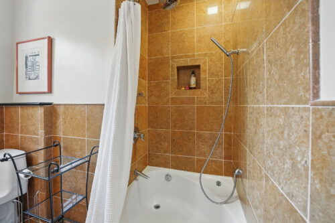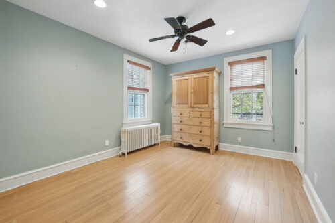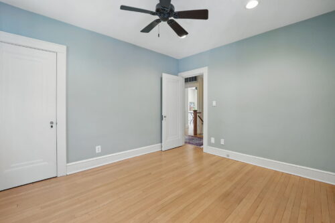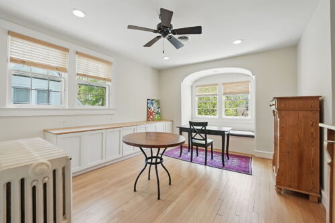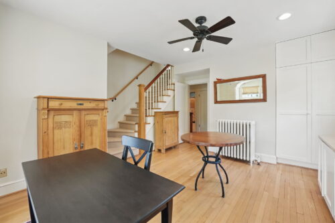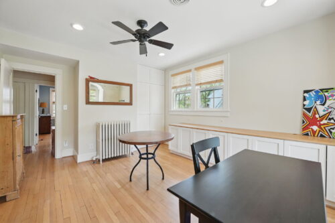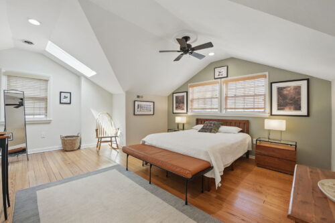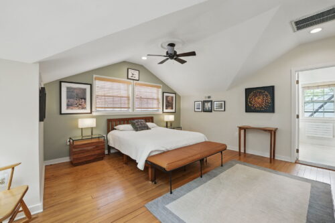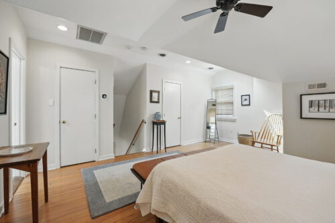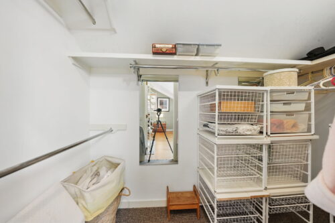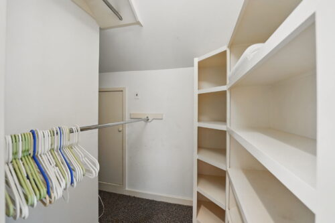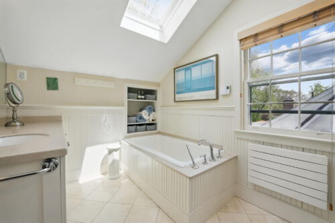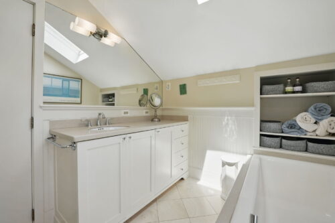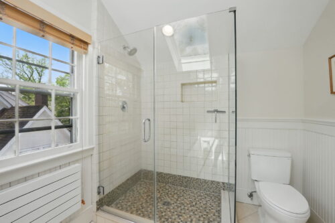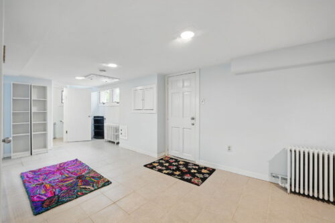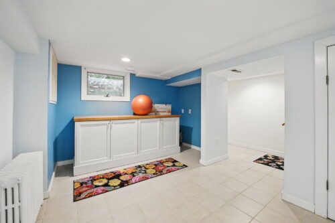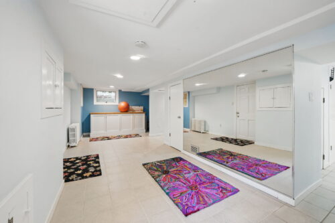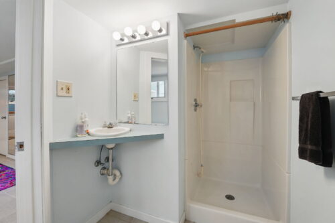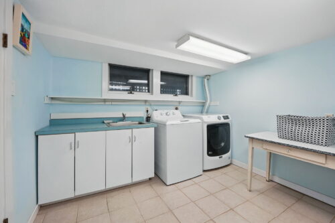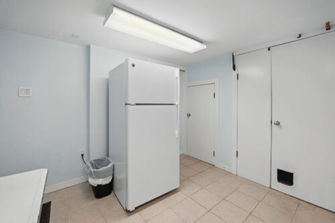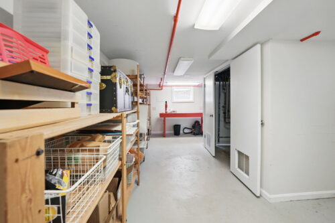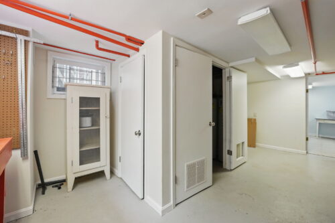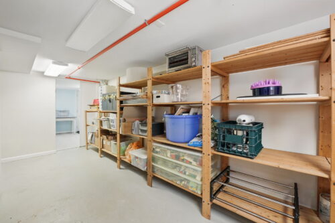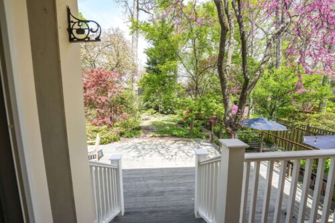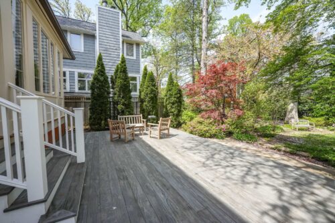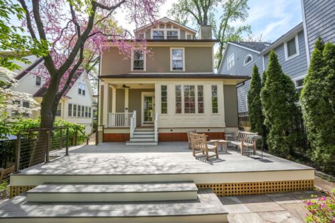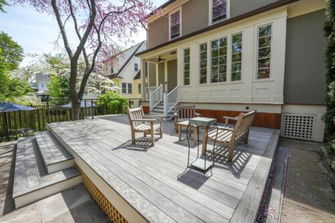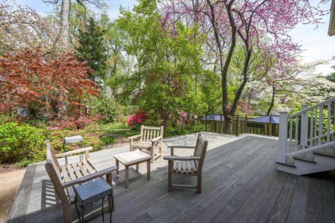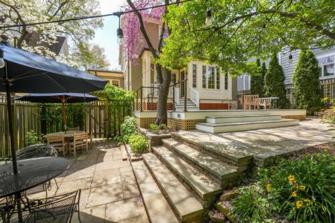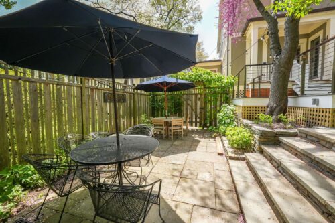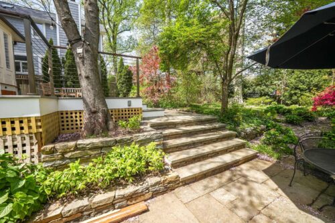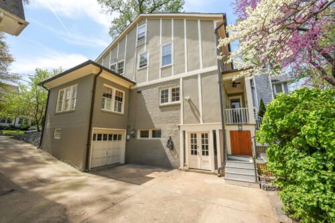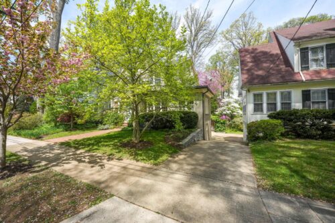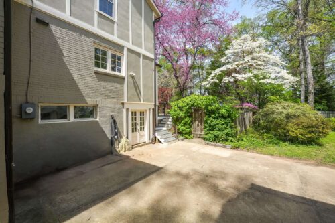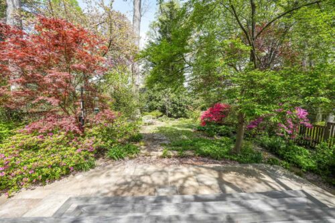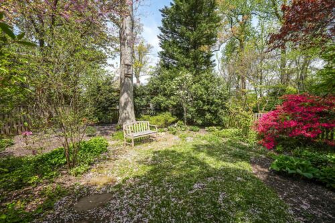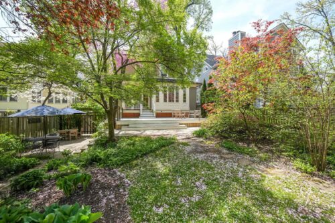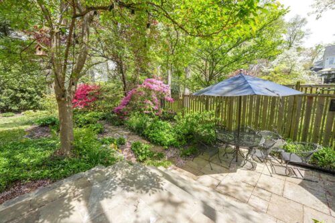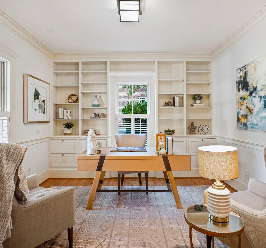Property Features
Neighborhood:
Chevy Chase
Type:
Detached Single Family Home
Bedrooms:
4 + Office
Bathrooms:
4.5
SqFt- Living:
3,033
SqFt - Lot:
6,715
Elementary Schools:
Lafayette
Middle Schools:
Deal
High Schools:
Jackson-Reed
Taxes/Year:
$11,815.94
Property Description
Welcome to 3345 Tennyson St. NW, an expanded and thoughtfully updated Tudor Revival nestled on one of the most sought-after blocks in Chevy Chase, DC. This charming home offers timeless curb appeal, modern amenities, and an exceptional backyard designed for entertaining and relaxation.
House Features
Main Level Features
- Welcoming entry vestibule sets the tone for the home’s charm
- Elegant formal living room with southern exposure, custom built-ins, and a cozy wood-burning fireplace
- Separate formal dining room ideal for gatherings and celebrations
- Sun-drenched den with built-ins and windows on three sides
- Fully renovated kitchen featuring a butcher block island, stainless steel appliances, and custom cabinetry
- Airy family room with skylights, custom millwork, wood-burning fireplace, casual dining area, and a wall of windows overlooking the backyard (Muse Architects design)
- Brand-new Accoya wood deck with custom railings, perfect for outdoor entertaining (Krista Minotti Schauer Architect design)
- Beautifully landscaped, private garden with mature plantings and heritage trees
- Powder bath + coat closet
Upper Level Features
- Stunning primary suite retreat on the third floor with two walk-in closets and a luxurious spa bath including a spacious vanity, soaking tub, and walk-in shower
- Second bedroom with renovated en-suite bathroom and cedar closet
- Two additional well-sized bedrooms
- Office/nursery with built-ins (access to primary suite via this room)
- Renovated hall bathroom and convenient linen closet
- Separate heat pump heating + cooling system for primary suite
Lower Level Features & Systems
- Spacious recreation room
- Full bathroom
- Dedicated laundry room with newer laundry equipment
- Generous storage space throughout
- Attached garden shed for tools and seasonal items
- Attached one-car garage via shared driveway
- Radiator heat + CAC throughout
- Hardwood floors throughout main and upper levels
- New roof (2022)
- New boiler & HWH (2020)
- Whole house Halo water filter (2023)
- Newly relined original chimney in living room
Neighborhood Features
- Lafayette Park, School and Recreation Center 4 blocks from front door with over 12 acres of open play space, 5 playgrounds, a track, tennis courts, a basketball court and beautiful gardens
- Broad Branch Market & DC Health Coaches 2 blocks away
- Year round farmer’s market at Lafayette Elementary
- 5 blocks to Rock Creek Park
- Bus line with easy access to Friendship Heights Metro (red line)
5 blocks to shops and restaurants on Connecticut Ave. including:
- Buck’s Fishing and Camping
- Comet Ping Pong
- Call Your Mother Deli
- Politics and Prose
- I’m Eddie Cano
- The Avenue
- Child’s Play Toy Store
- Little Beast
- Circle Yoga
- Macon
- Opal
- Birdsong Thai (coming soon)
- Jetties
- June B. Sweet & Write For You
- Magruders
- Fishery Seafood Market
- Exxon Gas & Service Station
- Safeway
- CVS
- Whole Foods & Amazon Fresh (just over the MD border in Friendship Heights)
Multiple Nursery Schools
- CCPC Nursery School
- Broad Branch Children’s House
- Temple Sinai Nursery School
Public Schools
- Lafayette Elementary
- Deal Middle
- Jackson-Reed High (formerly Wilson High)
Private Schools
- Blessed Sacrament School (K-8)
- St. John’s College High School (9-12)
