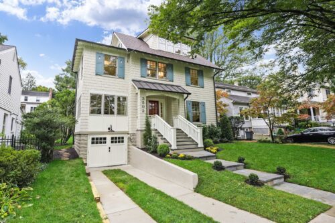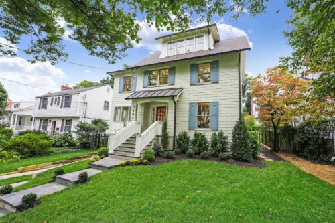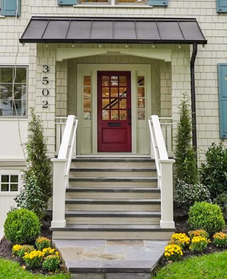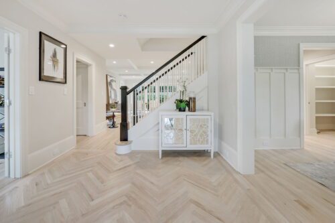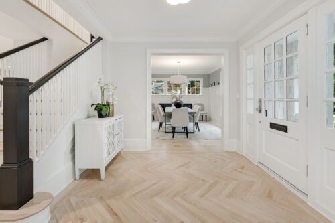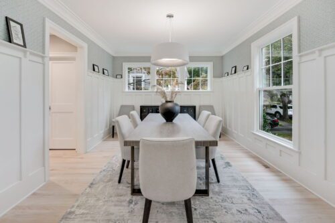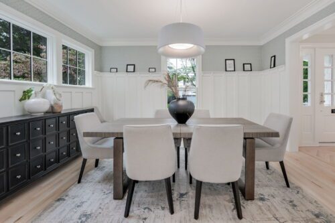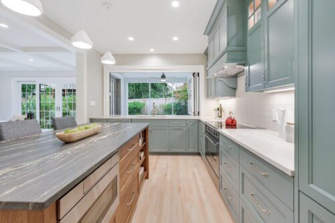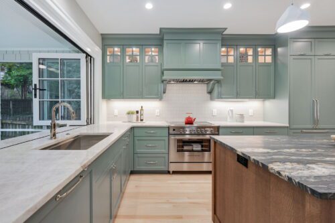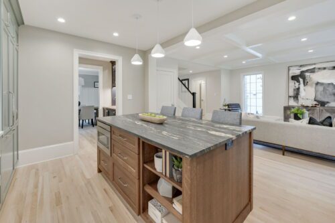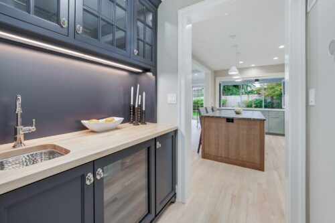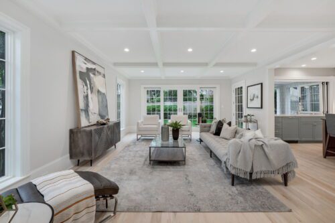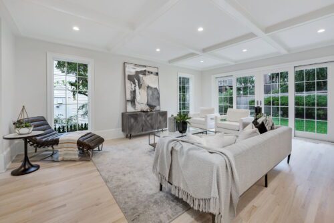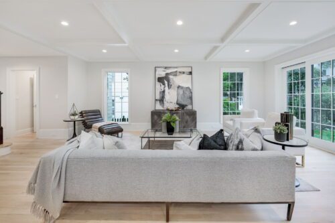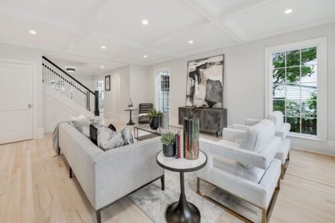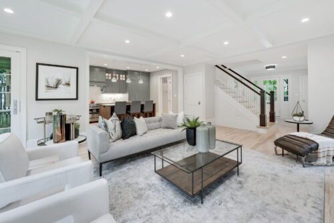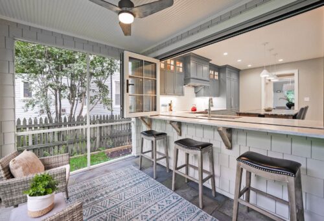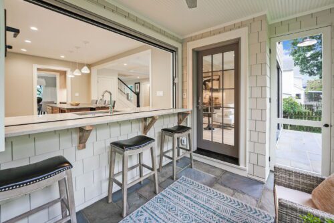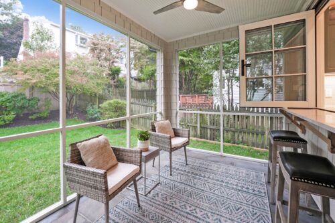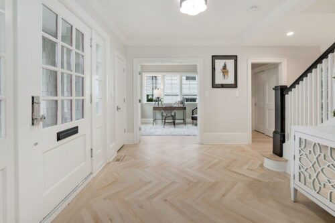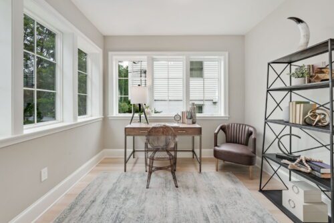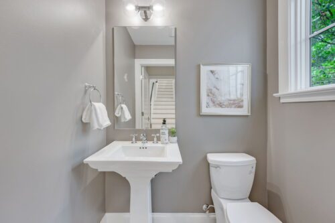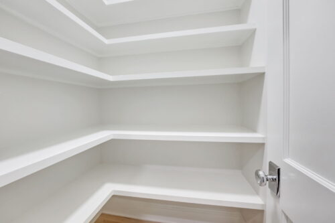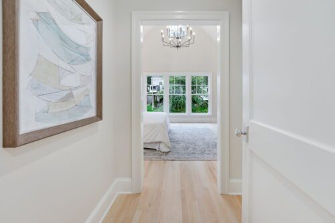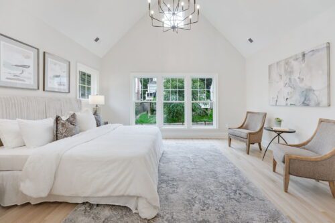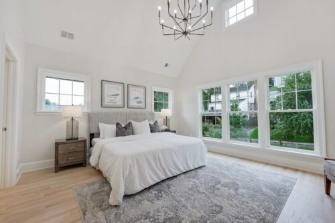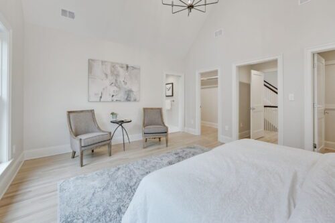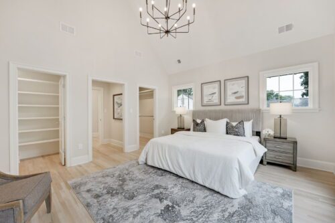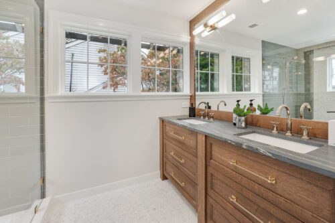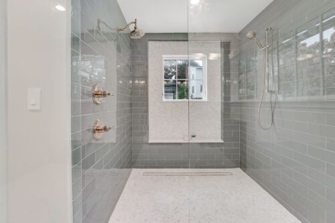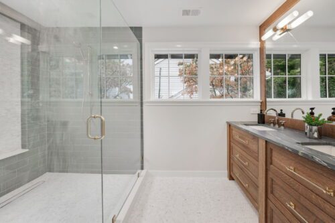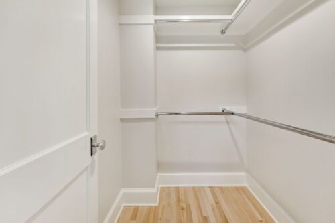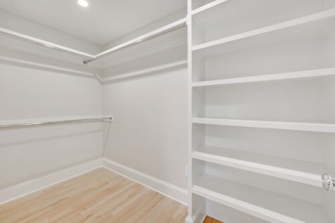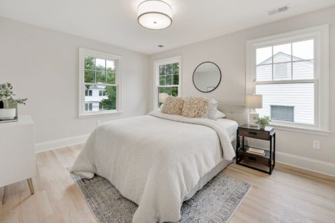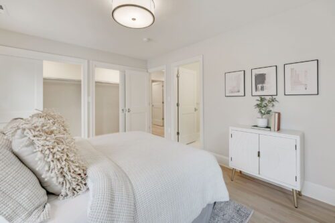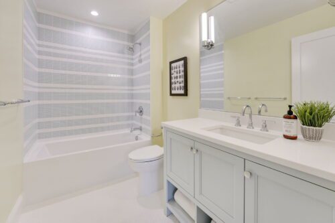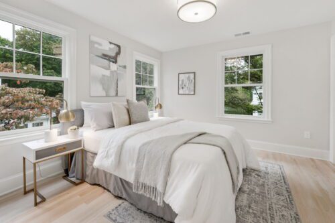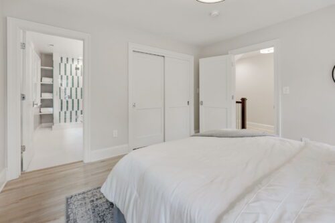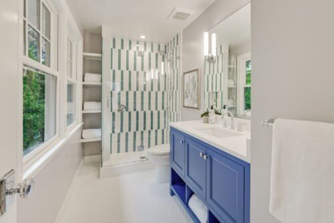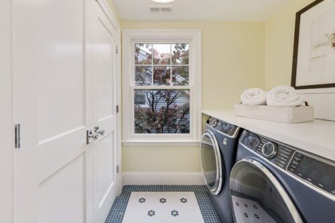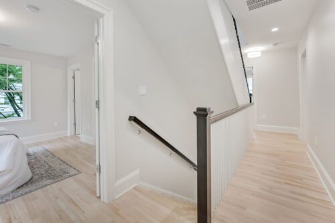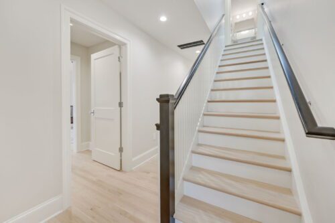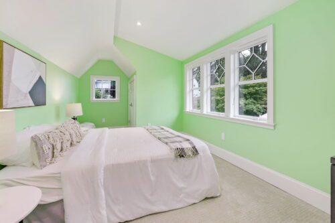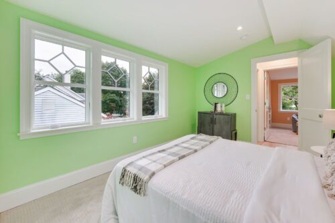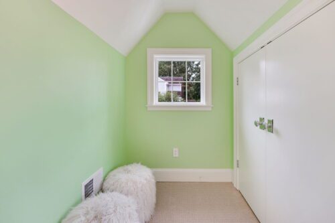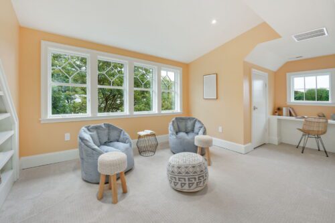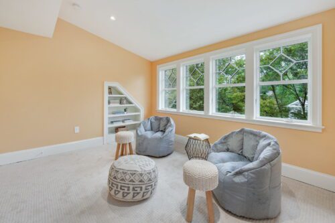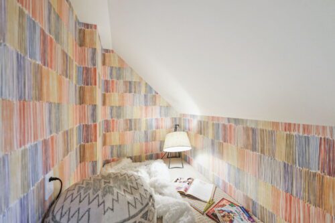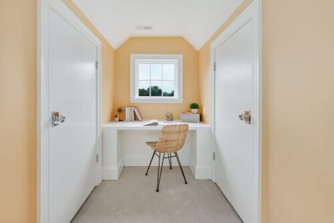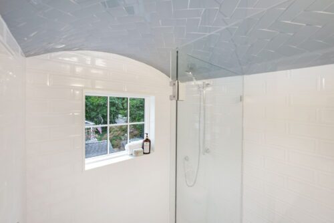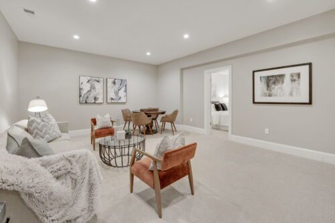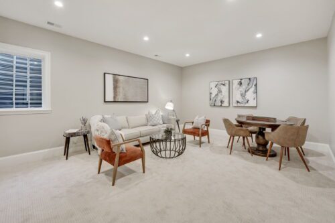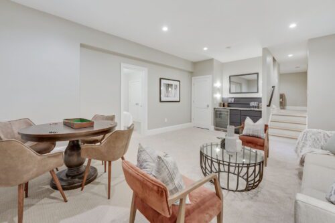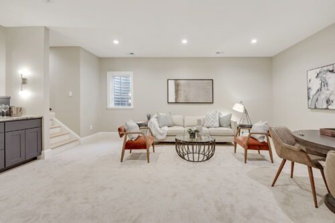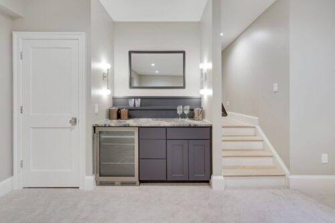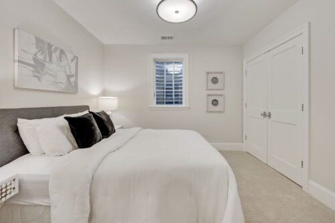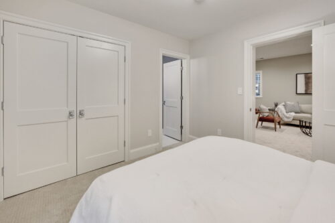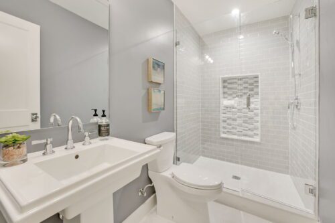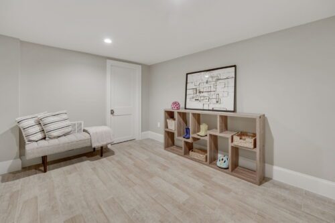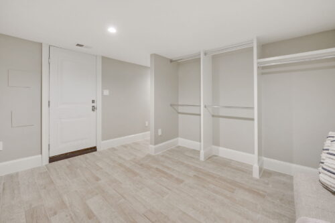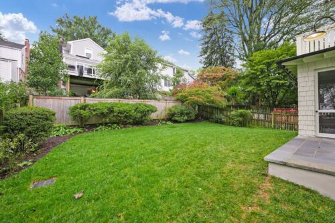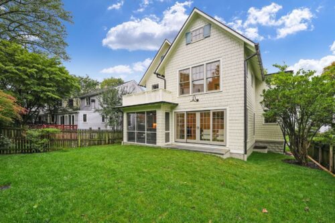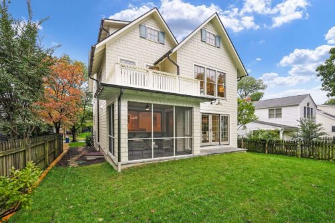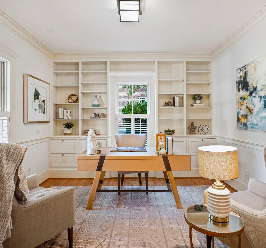Property Features
Neighborhood:
Village of Martin's Additions
Type:
Detached Single Family Home
Bedrooms:
6
Bathrooms:
5.5
Parking:
Garage
SqFt- Living:
4,436
SqFt - Lot:
5,096
Elementary Schools:
Rosemary Hills/Chevy Chase
Middle Schools:
Silver Creek
High Schools:
Bethesda-Chevy Chase
Taxes/Year:
$8,339
Heating Fuel:
Electric
Cooling Fuel:
Electric
Water Heating Fuel:
Electric
Property Description
3502 Taylor St beckons with its carefully curated details and enduring design, offering a strikingly renovated and expanded home that effortlessly channels the essence of a bygone century.
House Features
Exterior features
- Hardie plank cementitious shingle siding
- Weather Shield wood clad aluminum windows
- Exposed rafter tails
- Half-round gutters and downspouts
- Historically accurate custom shutters with decorative oil rubbed bronze off-set hinges and shutter dogs
- Beautifully detailed front porch with shingle clad columns, flagstone, a custom detailed railing and a standing-seam metal roof
- Off-street parking for 1 car
- Custom carriage doors with keyless entry pad for easy access into the mudroom
- Brand new landscaping and sod installed
Main level features
- Gracious entry foyer with herringbone wood floor
- Stunning family room flooded in southern light through floor-to-ceiling window and a wall of sliding doors opening to the rear yard
- Completely custom kitchen with no detail overlooked including:
- Quartersawn oak island with Belvedere quartzite stone top and seating for three
- Painted perimeter cabinets, custom hood enclosure and paneled appliances with Taj Mahal quartzite stone top
- Three-paneled accordion window opens to the screened porch offering an extension of the kitchen to the outdoors with three additional bar seats and incredible entertaining space
- Fisher-Paykel 36” 5-zone Induction Range
- 36” built-in Bosch custom panel French door refrigerator
- Oversized pantry
- Stunning wet-bar with glass-front cabinets, butcher-block tops and thoughtful lighting
- Beautiful dining room with custom high picture-rail and wallpaper detailing
- Sunny home office with six windows and French doors
- Powder bath and two coat closets
Second level features
- Gorgeous and private primary suite with a volume ceiling, two ample walk-in closets and a spectacular en-suite bathroom with a custom quartersawn oak vanity and mirror framing and oversized marble walk-in shower for two
- The second bedroom is flooded in light with two exposures and has a large en-suite bathroom with walk-in shower
- The third bedroom also boasts two exposures and a large en-suite bathroom with a tub
- Sunny and bright laundry room and linen closet with custom floor tile detailing
- Beautiful light fixtures and pretty railing details complete the second level
Third level features
- Two additional bedrooms with sweeping tree-top views through diamond grilled upper dormer windows
- The front bedroom features a built-in desk and a HIDDEN reading nook behind a roll-out bookshelf with kid-perfect wallpaper
- Fourth full bathroom features arched herringbone tiled ceiling and beautiful vanity area
- Large attic space for deep storage
Lower level & Additional features
- An absolutely irresistible mudroom with easy access from the garage will accommodate all the coats, shoes, pet accessories, sports equipment, packages and mail
- Huge recreation room with built-in dry bar
- Sixth bedroom with a full en-suite bathroom
- Additional storage/utility room
- One car garage for easy additional outdoor storage
- Two brand new heat pumps + electric hot water heater
- Brand new 400amp breaker panel with ample space to add a car charger
- Brand new wiring, outlets, switches, all plumbing
- Fully waterproofed basement with battery back-up sump pump
- All new flooring, insulation, drywall, trim and finishes
- Properly graded and swaled rear yard with three yard drains + driveway French drain
Neighborhood Features
- Two blocks to Shepard Park & Playground
- Easy stroll to Chevy Chase Club and all the restaurants and amenities of upper Connecticut AVE at Chevy Chase Circle
1 Short Block to:
- La Ferme
- New Morning Farmer’s Market (every Saturday)
- Brookville Market
- Olympia Cafe

