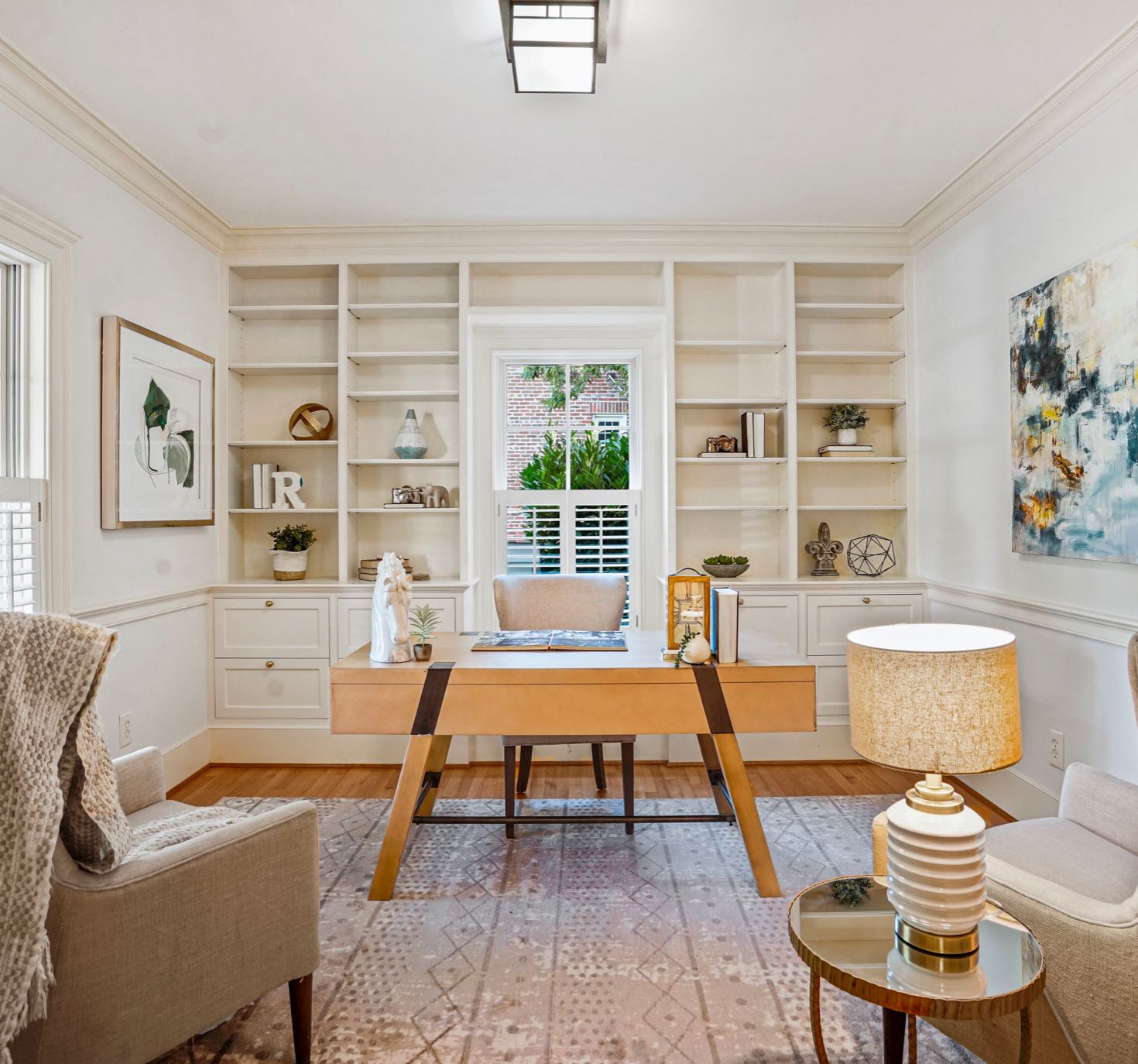Property Features
Neighborhood:
Town of Chevy Chase
Type:
Single Family Detached Home
Style:
Craftsman
Bedrooms:
5
Bathrooms:
4.5
Parking:
Attached Garage
SqFt- Living:
6,459
SqFt - Lot:
11,734
Elementary Schools:
Rosemary Hills/Chevy Chase
Middle Schools:
Silver Creek
High Schools:
Bethesda-Chevy Chase
Taxes/Year:
$29,557.08
Heating Fuel:
Gas
Cooling Fuel:
Electric
Water Heating Fuel:
Gas
Property Description
Welcome to 4303 Elm St, a pristine 2015 Craftsman style 6,900+ s.f. home sited on a lushly landscaped 11,000+ s.f. lot across the street from Leland Park and three blocks to downtown Bethesda in the heart of the highly coveted Town of Chevy Chase
House Features
Main Level Features
- Craftsman front elevation with deep roof overhangs, custom corbels and rich trim work
- Covered front porch with a tongue and groove ceiling and flagstone flooring
- One car garage + one car driveway
- Arched solid wood front entry door with sidelights and privacy glass
- Gracious entry foyer with wainscot paneling
- Formal living room with cased openings to the foyer and dining room
- Oversized formal dining room with high wainscot paneling and a triple window grouping
- Large mudroom at garage entrance with built-in cubbies, seating and ample storage
- Stunning family room with a coffered ceiling, gas fireplace and wall of windows overlooking park-like backyard
- Fully custom kitchen with these striking features:
- Custom wood cabinets
- 48” Wolf gas range with six burners, two ovens and a griddle
- Built-in electric wall oven + microwave
- Oversized island with seating for four, two Bosche paneled dishwashers, open shelving and a large sink
- Stainless steel Sub Zero French door refrigerator
- Italian marble counters
- Trash trolley, tray & platter storage and custom drawer inserts
- Breakfast table space adjacent to the island and overlooking backyard
- Butler’s area with wine refrigerator and glass front upper cabinet
- Oversized pantry
- Large rear deck perfect for alfresco dining and grilling, including natural gas hook-up
- Separate private office
- Powder bathroom
- Elevator access
Second Floor Features
- Absolutely stunning primary suite flooded with natural light that includes a tray ceiling in the bedroom, five-point spa bathroom with Italian marble counters, two vanities, two walk-in closets, linen closet and a generous soaking tub
- Second and third bedrooms, each with over-sized walk-in closets, share a large full bath with double vanities and a separate tub and water closet room
- Fourth bedroom shares a large full bath with a separate office/lounge space
- Large laundry room with built-ins and front-load washer + dryer
- Extra deep linen closet
- Beautiful stair landing with elevator access
Lower Level Features
- Soaring 11’8 “ ceilings in an oversized second family room flooded with
innatural light that includes a gas fireplace, built-in wet bar and easy access to a lower deck and the backyard with tiered planting beds - Fifth bedroom with direct access to full bath
- Sixth carpeted bedroom (or perfect playroom or home gym)
- Large storage room + separate utility room
- Second smaller storage room underneath stairwell
- Elevator access
- Bridge across small creek to flat partially fenced additional yard space
Construction Features
- 2015 construction by AR Builders and design by Claude C. Lapp
- Savaria elevator with access to all three floors
- Built-in electric car charger in garage
- Real oak wood flooring throughout main level, second floor and majority of lower level
- Hardiplank exterior siding
- Andersen wood clad windows
- Standing-seam metal front porch roof, Architectural series asphalt shingle roofing, 6″ gutters and downspouts, yard drains
- Rich mill work throughout interior
- Emtek interior door hardware
- Architectural series asphalt shingle roofing, 6″ gutters and downspouts, yard drains
- Recessed lights throughout
Neighborhood Features
Located in The Town of Chevy Chase with all the benefits and feel of a small town immediately adjacent to world class dining, shopping, recreation, transportation and education
- Short stroll to downtown Bethesda, metro and (future) Purple Line
- Directly across the street from Leland Park and the Lawton Community Center with two tennis courts, playground, indoor and outdoor basketball courts and fitness center
- Walk to country clubs, Trader Joe’s, Giant, and many local shops and restaurants
- In-bounds for Rosemary Hills / Chevy Chase Elementary, Silver Creek Middle School and Bethesda Chevy Chase High School
Town of Chevy Chase highlights include:
- Holiday parties
- Trash and Treasures Weekends
- Family movie nights and new neighbor meet-ups
- Enhanced public safety
- Twice weekly trash, once weekly recycle and one weekly compost pickup from your trash corral
- Monthly newsletter and private listserve

























































































