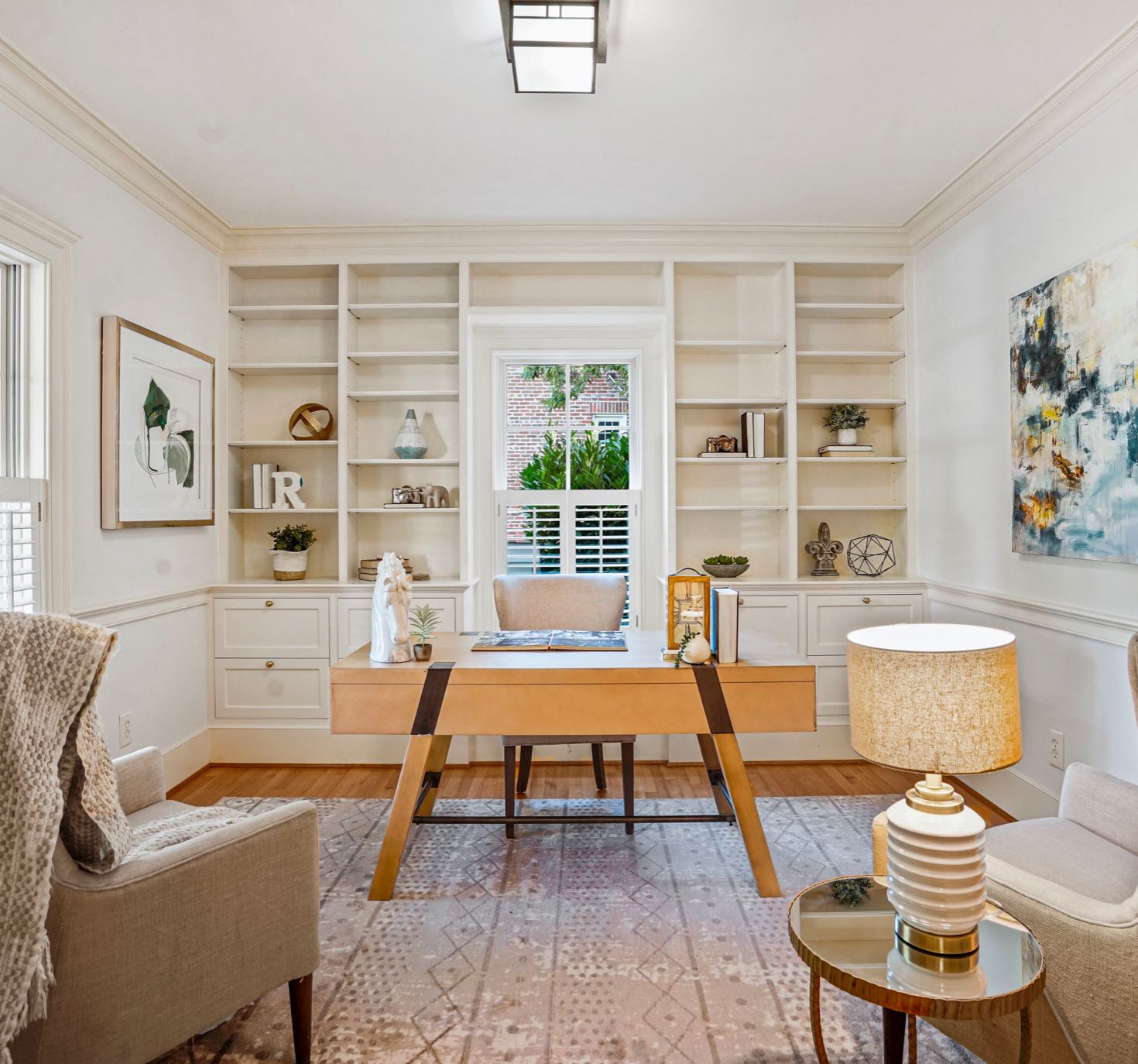Property Features
City:
Kenwood
Neighborhood:
Kenwood
Type:
Single Family Home
Style:
Colonial
Bedrooms:
7
Bathrooms:
6.5
Parking:
Attached Garage & Detached Garage (4 garage spaces total)
SqFt- Living:
5,519
SqFt - Lot:
16,000
Elementary Schools:
Somerset
Middle Schools:
Westland
High Schools:
Bethesda-Chevy Chase
Condo/Co-op/HOA Fees:
60
Heating Fuel:
Geothermal
Cooling Fuel:
Geothermal
Water Heating Fuel:
Gas
Property Description
Welcome to 5304 Sunset Lane, situated on one of Kenwood’s quietest and most coveted streets, a completely renovated and expanded Colonial on a large and flat lot with with stunning finishes and an exceptional floor plan.
Exterior and Main Level House Features
- Stunning front elevation of a classic Kenwood Colonial with side and rear additions seamlessly integrated into the original structure
- Period details include working gas light lamps, slate roof, custom raised panel and louvered shutters and custom railings on the front Juliet balcony
- Lush landscaping including several Yoshino Cherry Trees
- Three level carriage house with fitness room, oversized two bay garage and expansive guest suite
- Flat rear yard (room for a pool)
- Adorable custom child sized doll house
- Hot tub
- Gracious entry foyer with custom molding, powder room and coat closet
- Custom dining room with fireplace, hand painted wallpaper and original built-ins
- Spacious formal living room with French doors to deck
- Beautiful office with extensive built-ins and custom lighting
- Gorgeous kitchen with Thermador appliances, custom cabinetry, custom hood, pot-filler, farm sink and garden views
- Breakfast area
- Light filled family room with access to rear patio perfect for entertaining and relaxing
- Two car attached garage
- Mud room
Upper Level Features
- Expansive primary suite with fireplace, two walk-in custom closets and a Waterworks bathroom with soaking tub and steam shower
- Second bedroom with en-suite bath and access to private deck
- Third bedroom
- Fourth bedroom with hidden play space sure to delight the youngest set
- Full hall bathroom
- Laundry room
- Third floor features hangout space, custom built-ins, two bedrooms and a full bathroom
Lower Level Features
- Soaring ceilings with full walk-out access
- Family room with fireplace
- Stunning exposed brick game room or home office
- Eating area
- Wet bar with ice maker and refrigerator
- Incredible laundry room with dog washing station and ample storage
- Hidden storage room
- Custom built-ins
- Covered outside play area with chalk paint walls
Additional Features
- Geothermal heating and cooling
- Generator
- Car charging station
- Custom window treatments
- Central vacuum
- In-ground irrigation system
Location Features
- Exclusive Kenwood Community
- Easy access to Little Falls Parkway and Capital Crescent Trail
- Walk to Kenwood Country Club, Whole Foods, American Plant and more
- Quick bike or stroll to Friendship Heights
- Easy commuting on River Road or Massachusetts AVE

