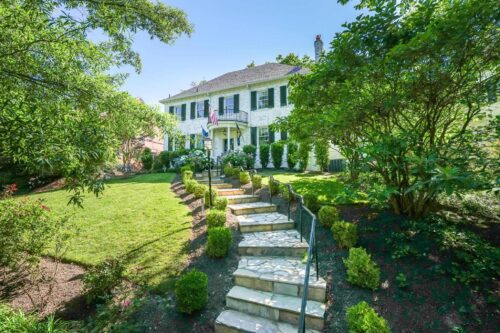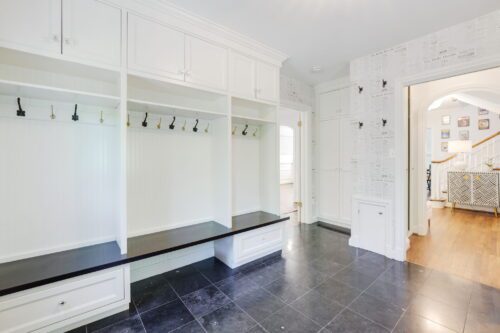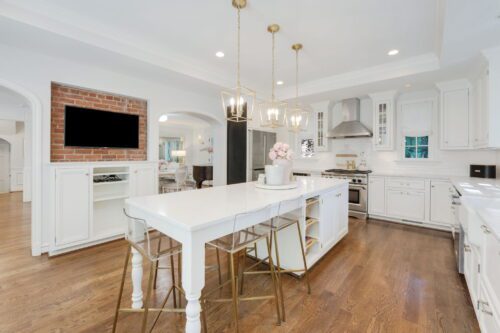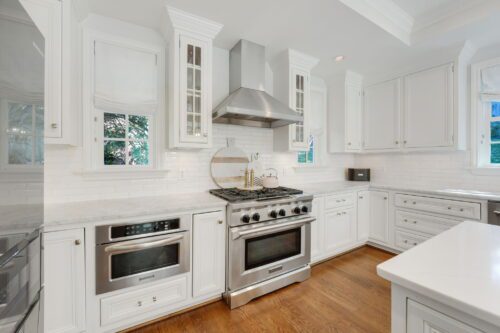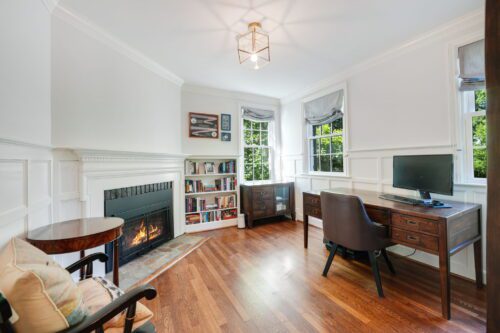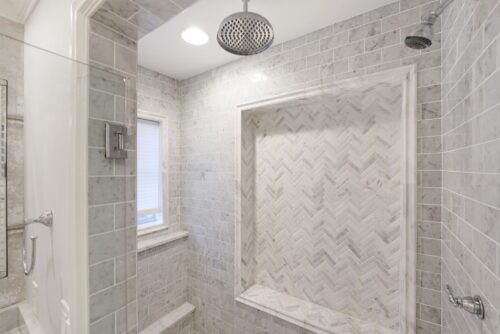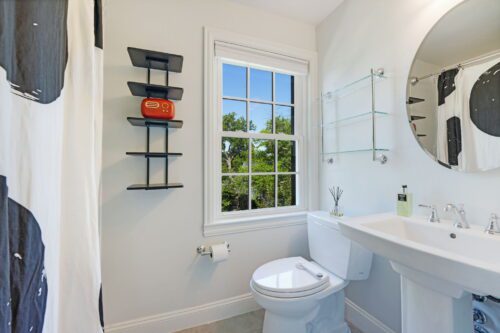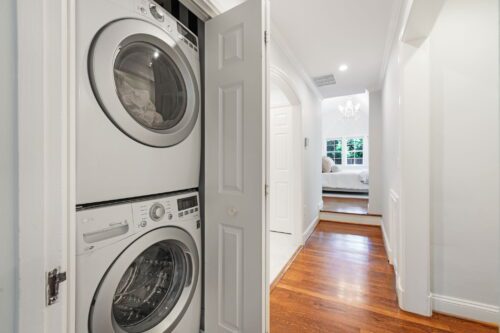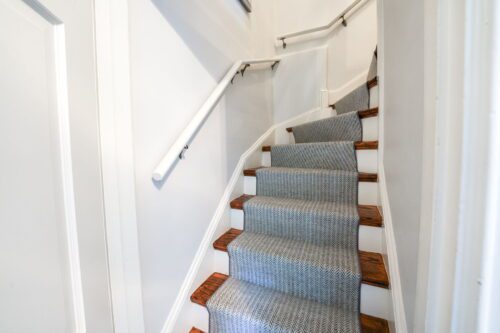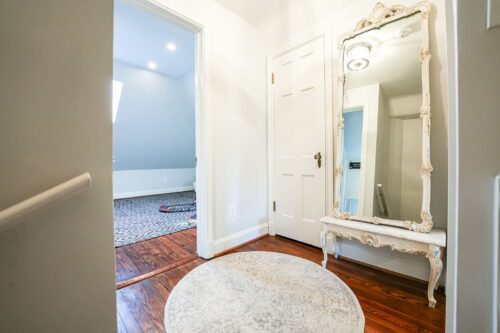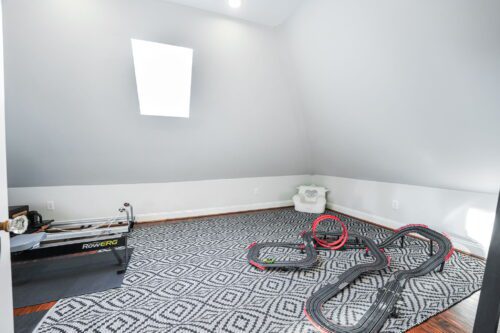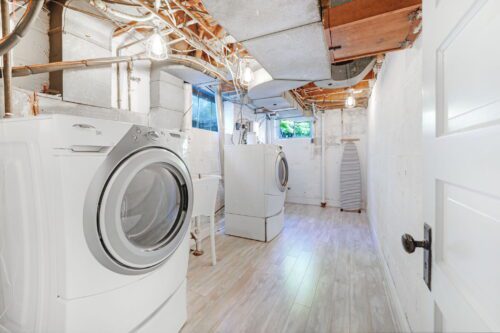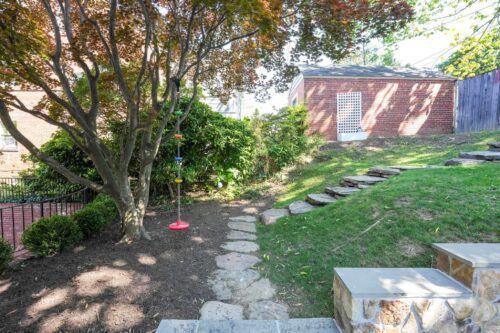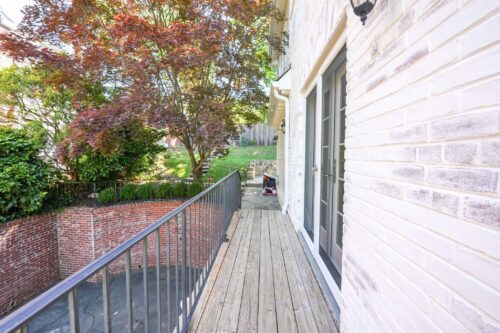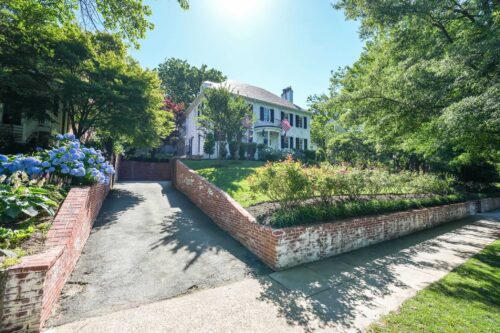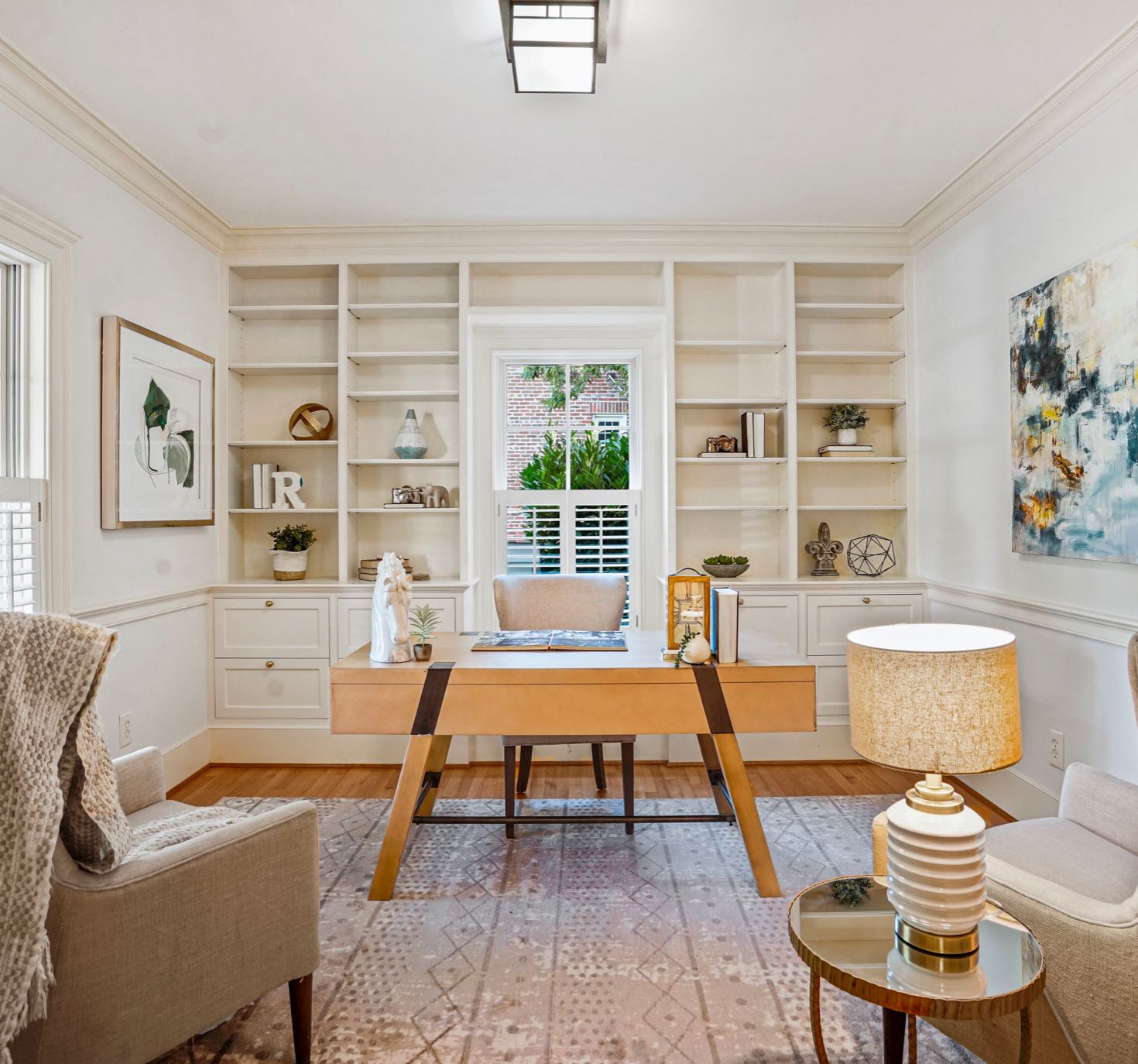Property Features
Neighborhood:
Chevy Chase
Type:
Single Family Detached
Bedrooms:
6
Bathrooms:
4.5
Parking:
2 Car Garage
SqFt- Living:
4,233
SqFt - Lot:
7,369
Elementary Schools:
Lafayette
Middle Schools:
Deal
High Schools:
Jackson-Reed
Taxes/Year:
$15,676.39
Heating Fuel:
Gas
Cooling Fuel:
Electric
Water Heating Fuel:
Gas
Property Description
Welcome to 6001 Broad Branch Rd. NW, a large and stately lime-washed Colonial just steps to Lafayette School & Park and two blocks to Broad Branch Market in the heart of Chevy Chase, DC.
House Features
Main Level Features
- Traditional brick Colonial with a classic lime-wash finish, new slate roof, striking black shutters and a round portico entrance
- Gracious foyer and striking curved stairwell
- Spacious living room with wood-burning fireplace
- Large separate dining room with French doors to bridge connecting side entry to rear patio
- Fully custom light-filled kitchen with beautiful features including:
- Large central island with seating for five, prep sink and ample storage
- Tray ceiling
- Custom painted cabinets with new hardware
- Appliance garage
- Stainless steel appliances
- full dishwasher + separate drawer dishwasher
- Breakfast table area with built-in seating nook
- Three window exposures bathes the space in sunlight
- French doors from kitchen open to a private stone patio oasis perfect for entertaining
- Well-appointed home office with gas fireplace
- Side entry door from driveway into an over-sized mudroom with custom built-ins and desk
- Cozy family room with tray ceiling and sliding door to patio situated off of living room
- Wallpapered powder bathroom
- Coat closet & broom closet
- Incredible fully fenced rear patio entertaining space with an elevated yard and bridge connecting to side entrance
- Professionally landscaped yard
- Driveway and parking court
Second Floor Features
- Absolutely stunning true primary suite with a volume ceiling in the bedroom, spa bathroom with a marble shower, dual sink vanity, large walk-in closet and ample additional storage space
- Suited second bedroom with renovated bathroom
- Two additional bedrooms
- Updated hall bathroom
- Laundry closet with full sized stacked front-load washer + dryer
- Linen closet
Third Floor Features
- Two additional bedrooms
- Skylight
- Fourth full bathroom
Lower Level Features
- Family room with recessed lights and exposed ceiling details
- Second laundry room
- Large storage/utility room
- Two car garage
Construction Features
- New windows and new slate roof (2018)
- Primary suite addition, including second HVAC (2018)
- New hot water heater (2017)
- New refrigerator + drawer dishwasher (2024)
- Lime-washed exterior (2020)
Neighborhood Features
- Lafayette Park, School and Recreation Center 1/2 block from front door with over 12 acres of open play space, 5 playgrounds, a track, tennis courts, a basketball court and beautiful gardens
- Broad Branch Market & DC Health Coaches 2 blocks away
- Year round farmer’s market at Lafayette Elementary
- 6 blocks to Rock Creek Park
- Bus line with easy access to Friendship Heights Metro (red line)
4 Blocks to shops and restaurants on Connecticut Ave. including:
- Buck’s Fishing and Camping
- Comet Ping Pong
- Call Your Mother Deli
- Politics and Prose
- I’m Eddie Cano
- The Avenue
- Child’s Play Toy Store
- Little Beast
- Circle Yoga
- Macon
- Opal
- Jetties
- June B. Sweet & Write For You
- Magruders
- Fishery Seafood Market
- Exxon Gas & Service Station
- Safeway
- CVS
- Whole Foods & Amazon Fresh (just over the MD border in Friendship Heights)
Multiple Nursery Schools
- CCPC Nursery School
- Broad Branch Children’s House
- Temple Sinai Nursery School
Public Schools
- Lafayette Elementary
- Deal Middle
- Jackson-Reed High (formerly Wilson High)
Private Schools
- Blessed Sacrament School (K-8)
- St. John’s College High School (9-12)

