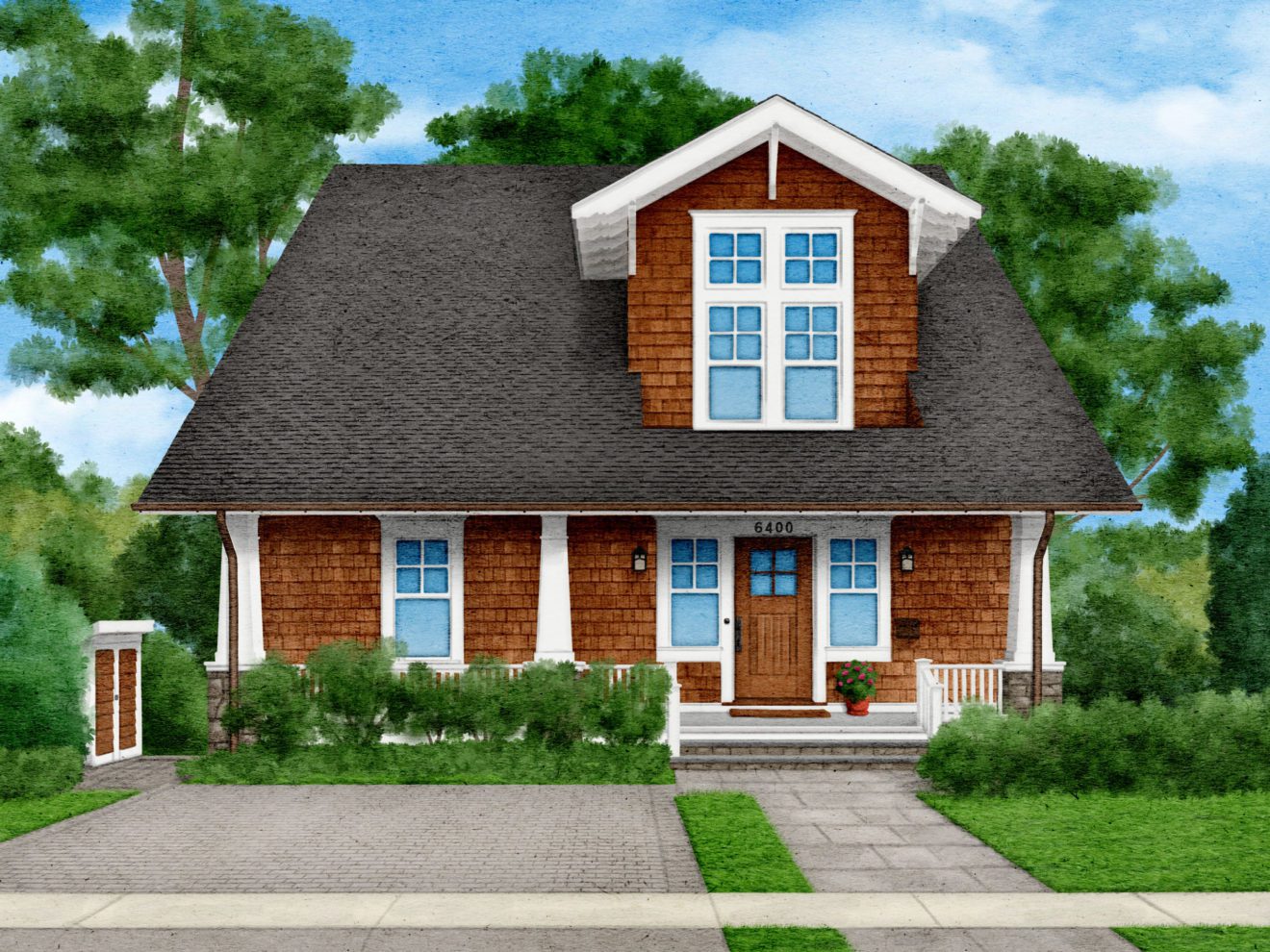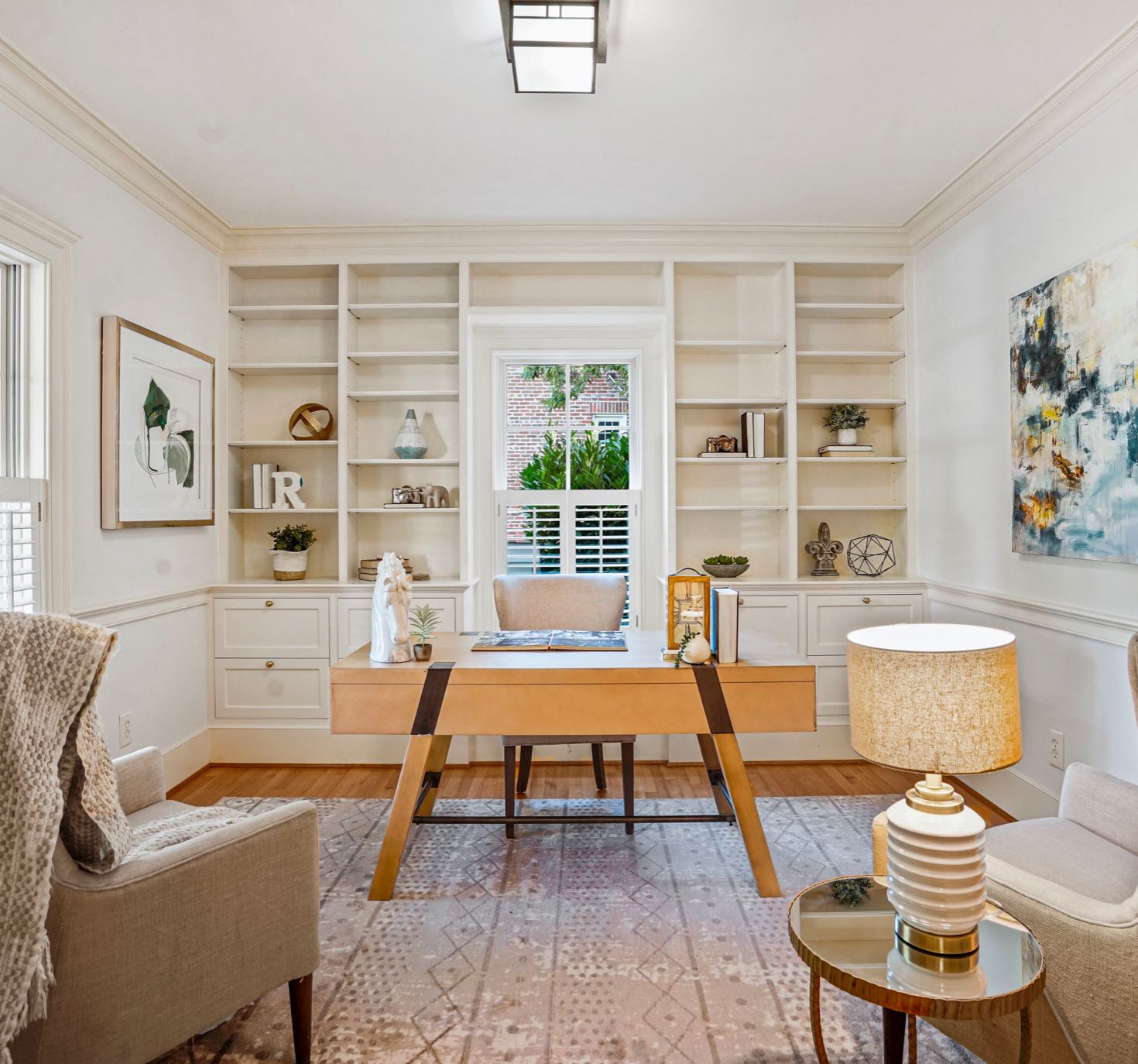Property Features
City:
Brookmont
Neighborhood:
Brookmont
Type:
Single Family Home
Style:
Craftsman
Bedrooms:
5
Bathrooms:
4.5
Parking:
Driveway
SqFt- Living:
4,202
SqFt - Lot:
6,000
Elementary Schools:
Bannockburn
Middle Schools:
Thomas W. Pyle
High Schools:
Walt Whitman
Condo/Co-op/HOA Fees:
30
Heating Fuel:
Gas
Cooling Fuel:
Electric
Water Heating Fuel:
Gas
Property Description
Welcome to 6400 Ridge Drive, a 5,000 s.f. Sears bungalow inspired Craftsman with sweeping treetop views in the highly coveted neighborhood of Brookmont.
Main Level House Features
- Gracious and deep front porch with beadboard ceiling and custom front door
- Classic exterior Craftsman detailing with western red cedar shake siding, custom rake and corbel details, four over one windows and tapered front porch columns
- Entry foyer with custom Mahogany inlaid detailing, three coat closets and a powder bath
- Ideal work-from-home office with custom built-ins and great natural light
- Stunning table-space Jennifer Gilmore kitchen with ample cabinet space, granite counters and butcher block island with prep sink
- Thermador cook-top, Miele oven (2018) and Sub-Zero (2013) paneled refrigerator
- Built-in kitchen desk area
- Sun-filled family room with volume ceiling, dramatic stone wood-burning fireplace flanked by custom built-ins, French doors to large Ipe deck and sweeping treetop views (river views in the winter months)
- Open dining room with custom built-in curio cabinets, tray ceiling, ample natural light and Arts & Crafts light fixture
- Impressive custom light-filled stairwell with access to the lower and upper floors
- Flagstone steps extend from the front porch down both sides of the house to the rear deck and patio area
Second Level Features
- Expansive primary suite with lofted ceilings, private Juliet balcony, two custom walk-in closets and a Waterworks bathroom with soaking tub and spa shower
- Two additional bedrooms with ample closets and natural light
- Second home office with built-in desk and storage, great views and natural light
- Spacious full hall bathroom with custom tile, Waterworks fixtures and jetted tub
- Laundry room with side-by-side washer + dryer, laundry sink and storage
Third Level Features
- Fourth bedroom with walk-in closet and laundry chute
- Third full bathroom
- Brand new carpet
- Stair landing reading nook with great views
Lower Level Features
- Open family room with brand new carpet and French doors to stone patio overlooking trees and parkland
- Wet bar kitchen opens to family room with second refrigerator, second microwave and ample storage
- Fifth bedroom with brand new carpet and fourth full bathroom
- Additional large flex room perfect for a home gym, play space, classroom or storage
- Separate storage and mechanical room
Additional Features
- Two off-street parking spaces on permeable pavement
- Freshly painted interior
- Mortise lock-sets and exquisite trim-work throughout
- Newly refinished quarter sawn red oak hardwood floors
- Native plants installed on rear slope backing to national parkland
- Garden tools + rubbish storage shed
- Multi-zoned central heat with furnace humidifier + AC
- Award winning design by Larry Frank, AIA with BFM Architects
- Constructed in 2000 by noted master craftsman Hall Johnstone
Location Features
- Year-Round Farm Market and outdoor food hall and live music on Wednesdays from 3:00pm – 7:30pm
- Exceptional access to the Potomac River and the C&O Canal (at Lock 6) for canoeists, walkers, runners, bird watchers, nature lovers and more
- Brookmont ‘Village Green’ hosts holiday gatherings, tree plantings, yard sales, Brookmont Art Alliance meetings and Civic League meetings
- Brookmont Playground
- Brookmont Church
- Sidewalks and quiet streets
- MoCo Ride On Bus route 23
- Walk to Sumner Village including Safeway, Praline Bakery, Passion Fin, Starbucks and more
- Easy access to MacArthur Blvd, Mass Ave, Clara Barton Parkway, GW Parkway, I-495 and more
- Two minutes to DC line

