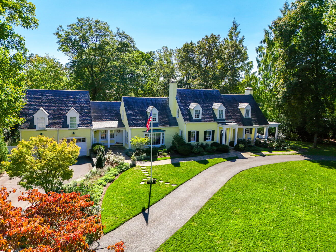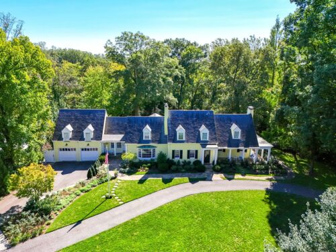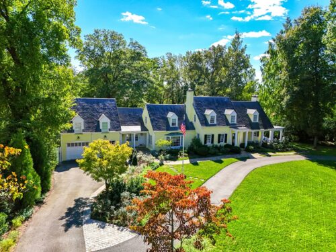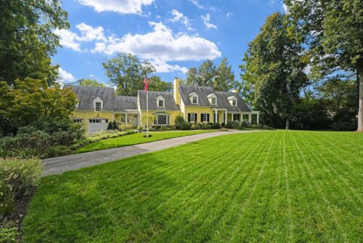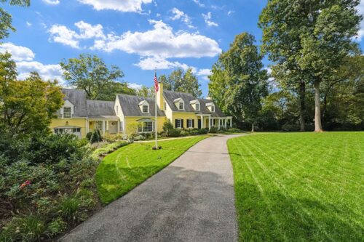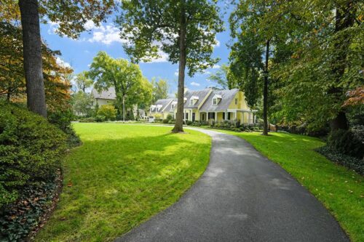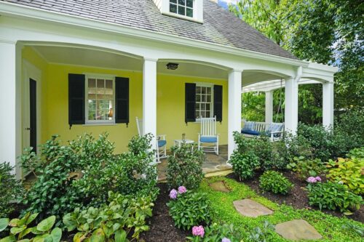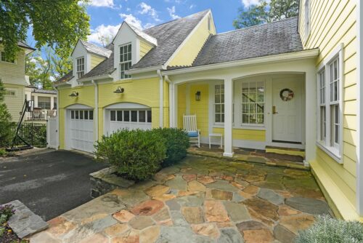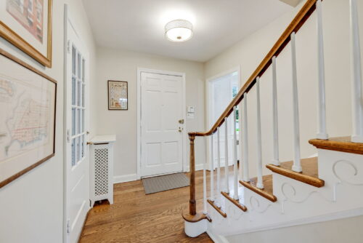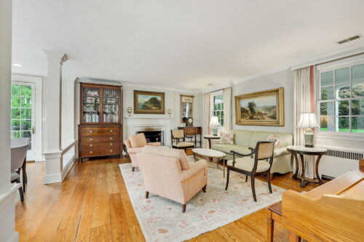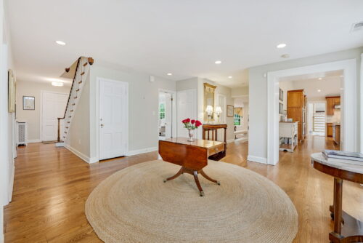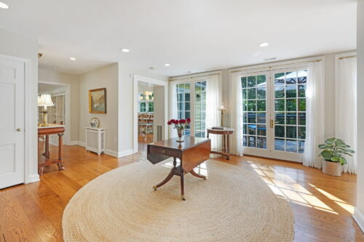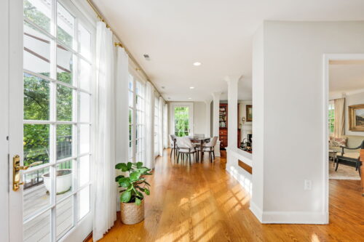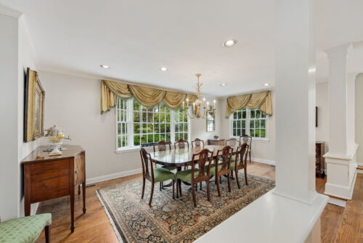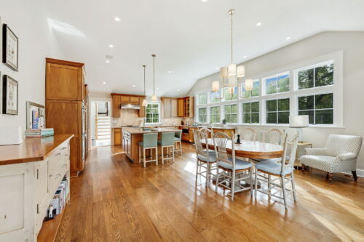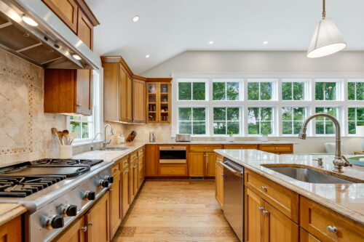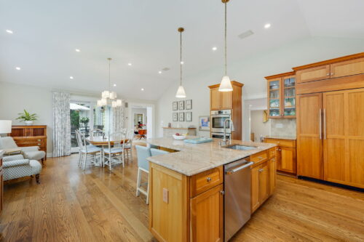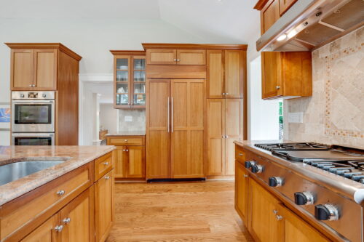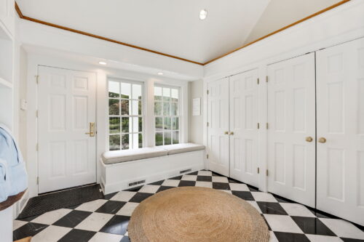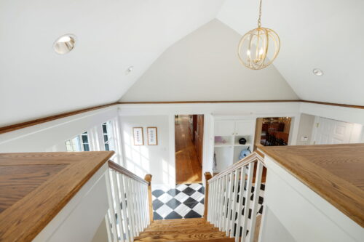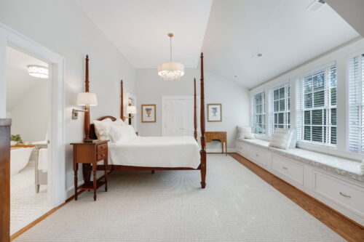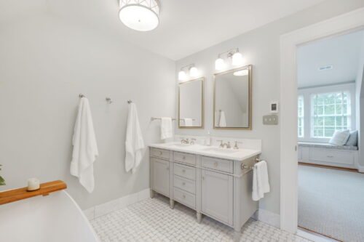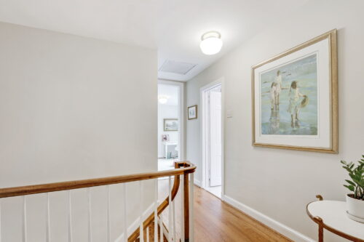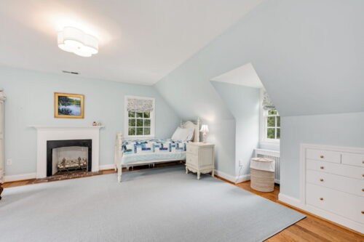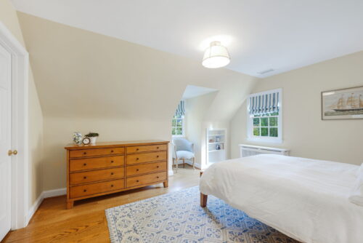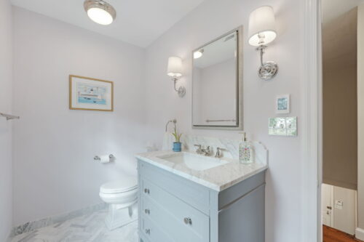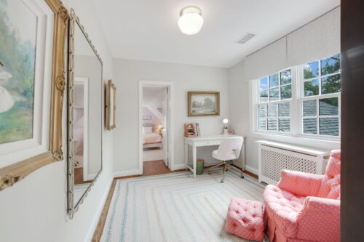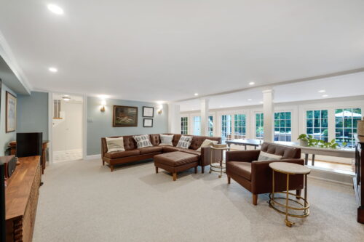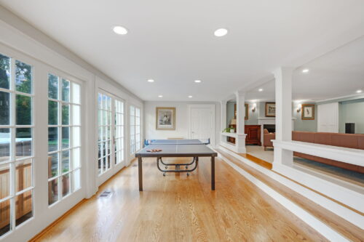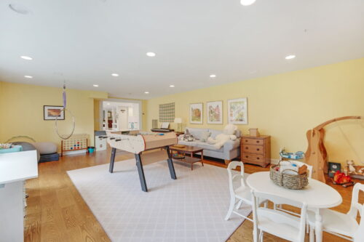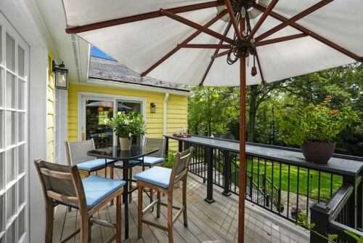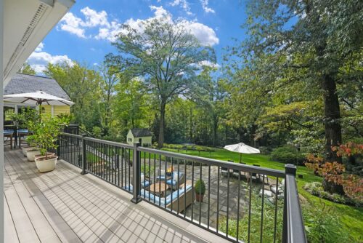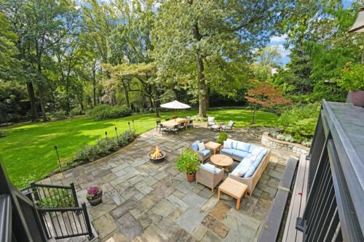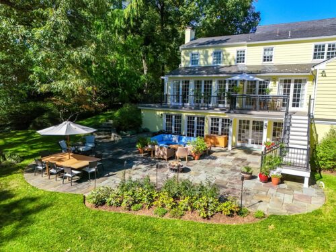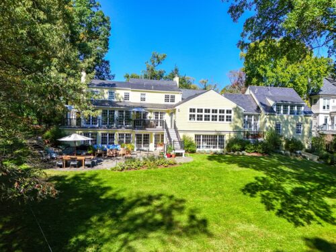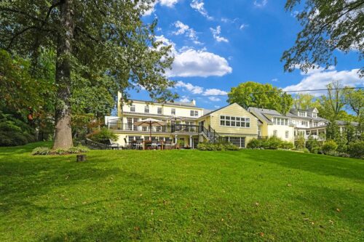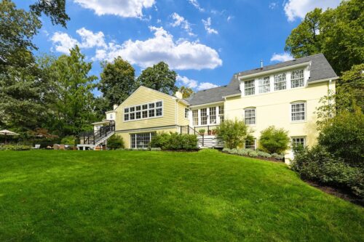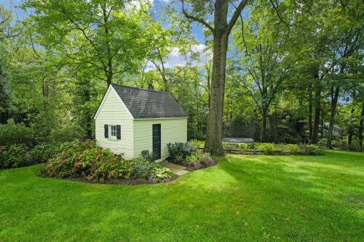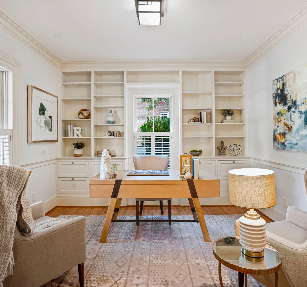Property Features
Neighborhood:
Bannockburn Heights
Type:
Detached Single Family Home
Bedrooms:
4
Bathrooms:
3 Full/2 Half
Parking:
Attached Garage
SqFt- Living:
5,896
SqFt - Lot:
61,098
Elementary Schools:
Bannockburn
Middle Schools:
Thomas W. Pyle
High Schools:
Walt Whitman
Taxes/Year:
$25,115
Heating Fuel:
Gas
Cooling Fuel:
Electric
Water Heating Fuel:
Gas
Property Description
Welcome to 6620 Elgin Lane, an expanded custom Cape Cod nestled on a picturesque 1.4-acre lot in the highly sought-after Bannockburn Heights.
House Features
Main Level Highlights
The main level offers a perfect balance of formal spaces and comfortable family areas, including:
- Inviting entry foyer
- Formal living room with a gas fireplace
- Light-filled gallery spanning the living room and foyer, featuring a wall of French doors
- Cozy office or game room, also with a wood-burning fireplace
- Formal dining room with custom built-ins
- Impressive open gourmet kitchen with south-facing windows, high ceilings, a dining and lounge area, and sliding doors leading to the rear deck
- Elegant powder room
- Bright mudroom with classic black-and-white checkered tile flooring
- Hardwood floors throughout
Upper Level Highlights
The upper level offers a private retreat with a dedicated primary suite wing and a separate bedroom wing
- Private primary suite with vaulted ceilings, a luxurious marble bathroom, and two walk-in closets
- Second bedroom with a renovated en-suite bathroom
- Two additional bedrooms, one with a wood-burning fireplace
- Cozy space for a playroom or homework area
- Renovated hall bathroom
Lower Level Highlights
- Sunlit gallery with a wall of French doors
- Spacious family room
- Large additional family or playroom
- Cheerful laundry room
- Ample storage space
Exterior Features
- Sprawling 1.4 acres of beautifully landscaped grounds, offering privacy and tranquility
- Private circular driveway with an oversized two-car garage
- Expansive, level front yard
- Flagstone front porch with a swing
- Separate flagstone patio leading to the mudroom entrance
- Stunning rear patio perfect for entertaining, with space for dining, a fire pit, and a lounging area
- Detached storage shed and additional under-house storage
- Putting green and zip line for outdoor fun
Neighborhood Features
- One half a mile to highly coveted Bannockburn Community Center & Bannockburn Pool
- Two blocks to Bannockburn Elementary School
- Easy access to Glen Echo Park and Clara Barton Site
- Walk to the C&O Canal Path
- Excellent commuter options with Clara Barton Parkway, MacArthur Boulevard, River Road and I-495 all close by
