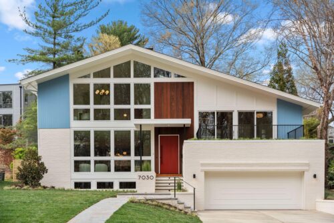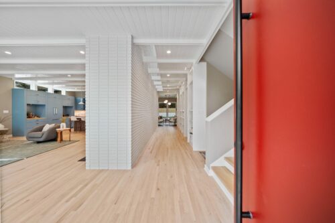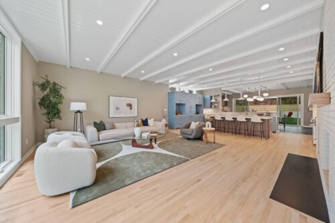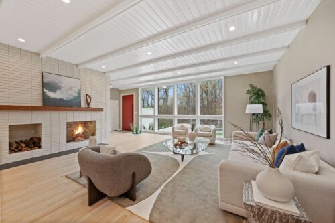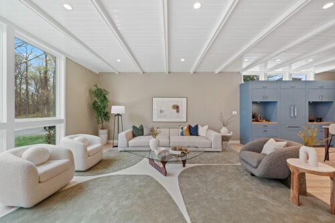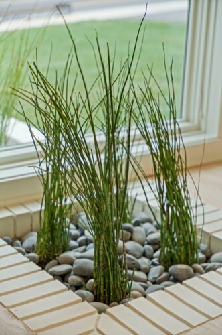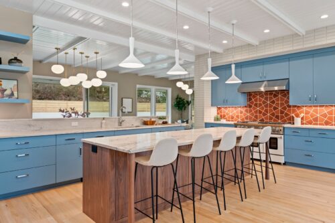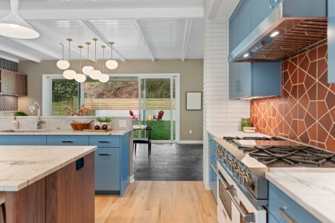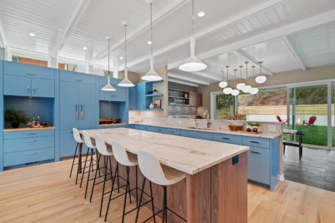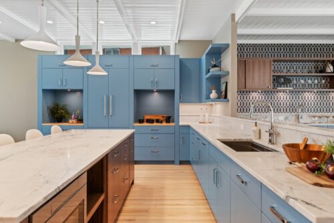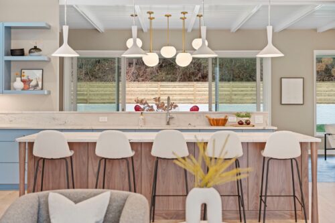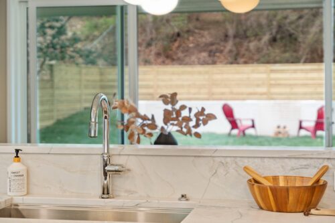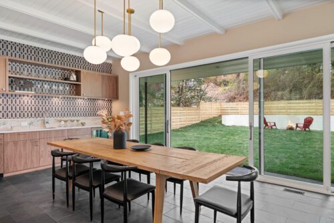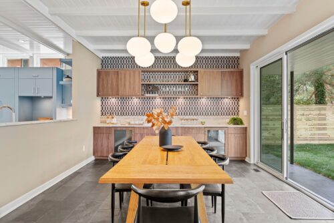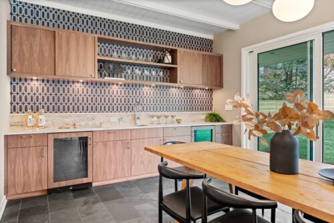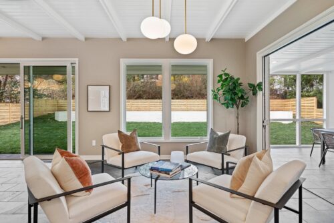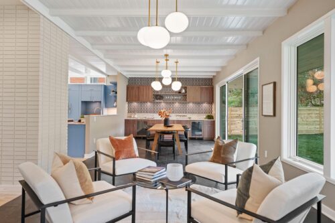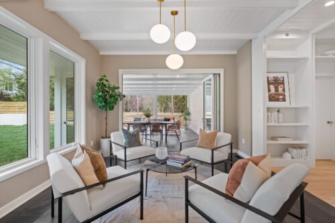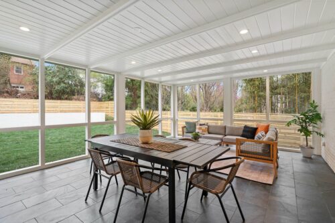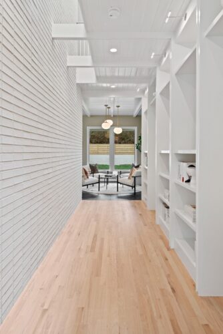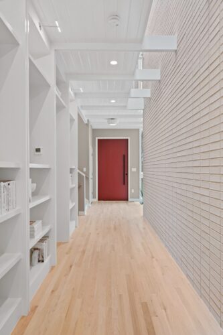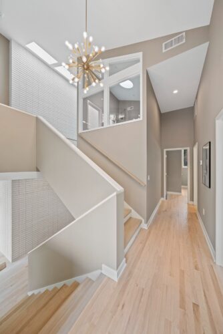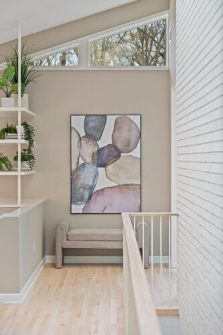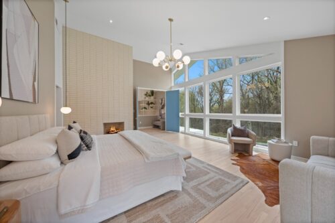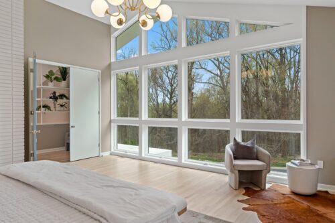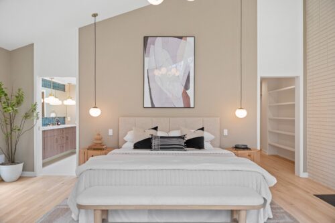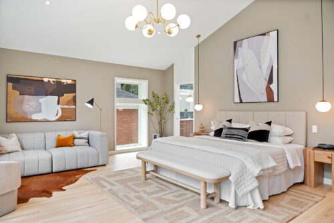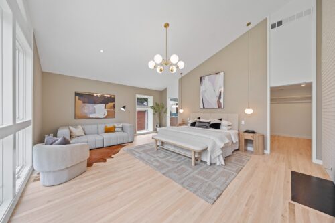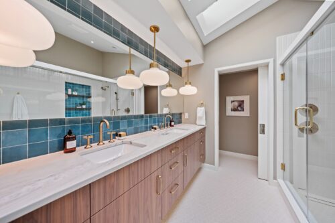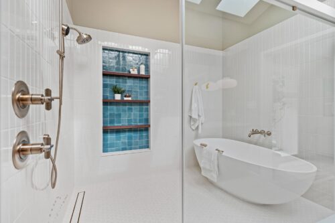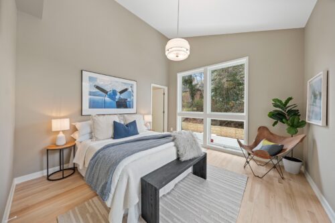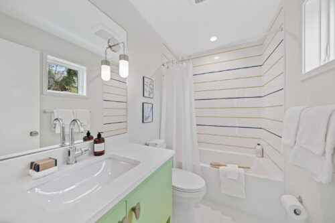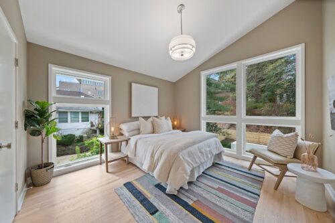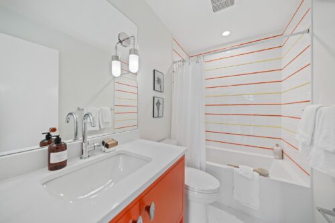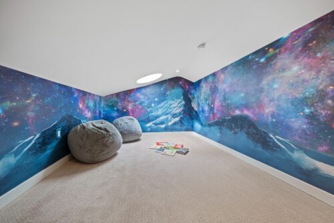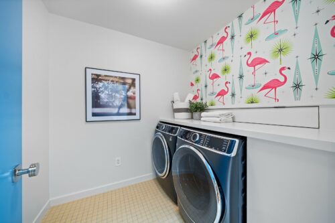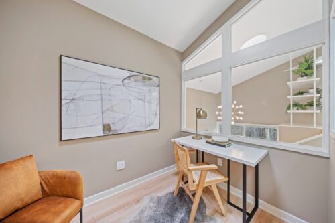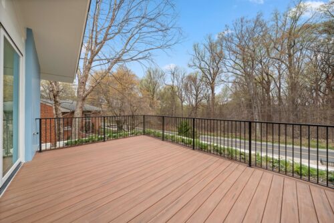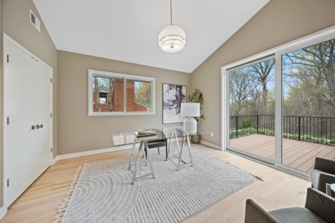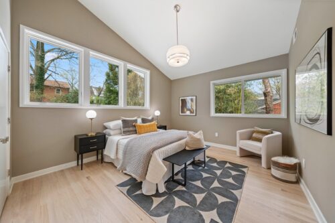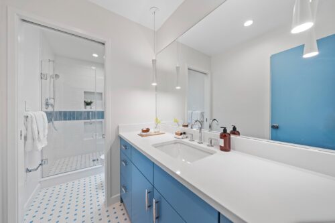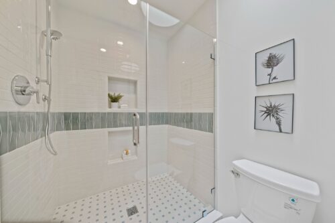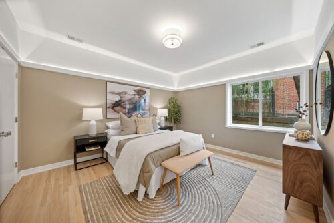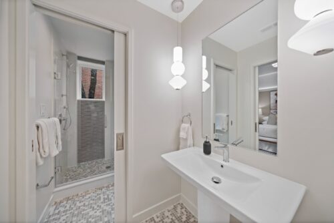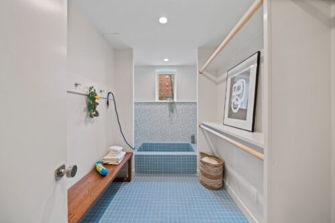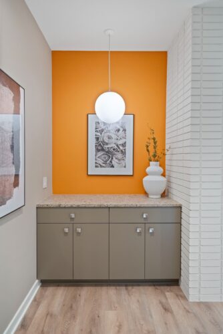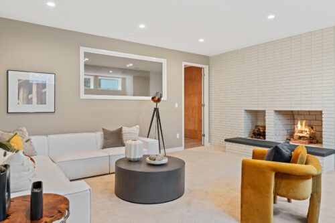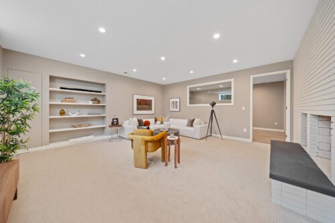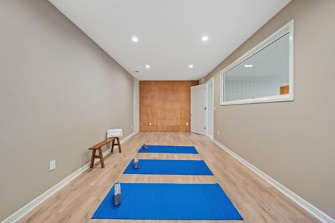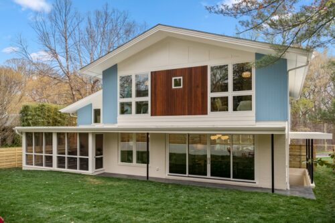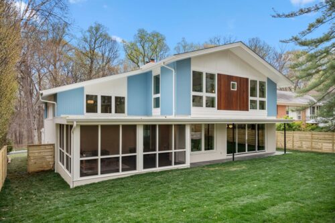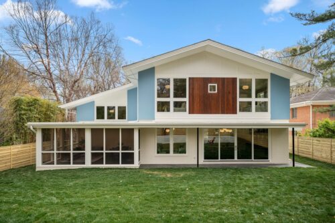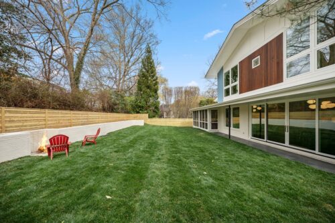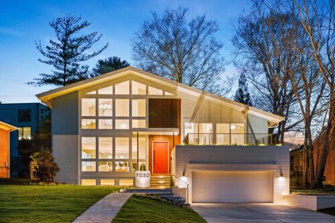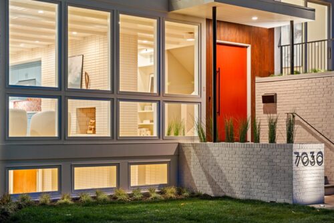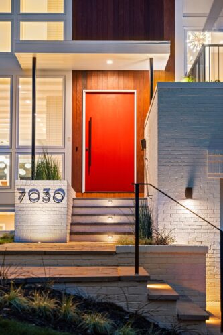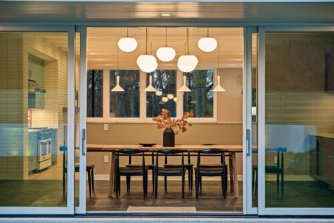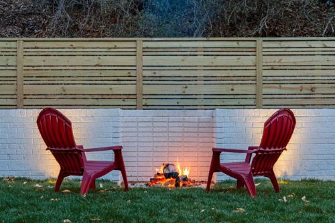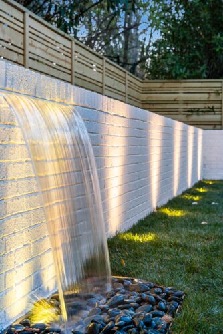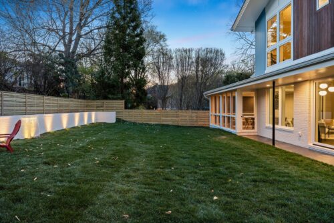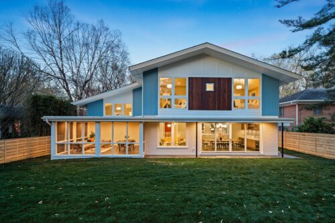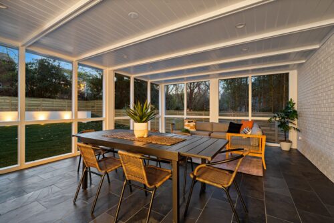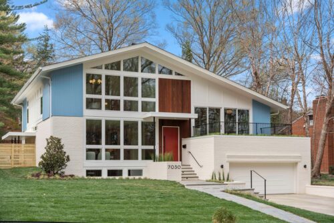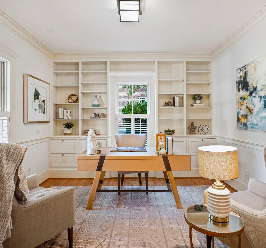Property Features
Property Description
Welcome to 7030 Oregon Ave NW, a stunning newly-built home showcasing authentic Mid-Century Modern architecture. Designed for seamless indoor-outdoor living, this design masterpiece features clean lines, floor-to-ceiling windows, and a striking single-gabled roof. A massive three-level stacked bond masonry chimney rising up through the middle of the home serves as the pièce de résistance, housing wood-burning fireplaces on each floor, a distinctive kitchen range alcove, and a breathtaking two-story hallway bathed in natural light from six skylights.
House Features
Main Level Features
The main level is a feast for the eyes, featuring a wall of windows overlooking Rock Creek Park, an indoor-outdoor planter box, tongue-and-groove beamed ceilings, a striking two-story pulled-away hallway, a custom wall of built-ins, and perfectly aligned views of the rear yard. The expansive living space includes an oversized family room and a true custom kitchen with island seating for five, a high-end Blue Star gas range, two panel-front dishwashers, quartzite countertops, and a Fireclay tile backsplash. The spacious dining room is illuminated by a stunning arrangement of light fixtures and includes a custom wet bar with two wine refrigerators, a four-panel sliding door to the rear yard, a separate lounge area, and an accordion door that seamlessly opens to a sprawling screened-in porch. Step outside to the flat, private yard, where a built-in fire pit, cascading waterfall, and custom fence create an inviting outdoor oasis. A stunning completely-custom designed powder bathroom, huge pantry and guest coat closet complete the main level.
Upper Sleeping Levels
The upper sleeping levels boast five spacious bedrooms, a separate office, four full bathrooms, a bright and airy hallway and a green roof deck overlooking Rock Creek Park. The primary suite is an ode to MCM perfection with a wall of park facing windows, volume ceilings, a wood-burning fireplace, retro modern lighting and a five-point spa bathroom with custom tile and lighting details bathed in light through three skylights. Two additional companion bedrooms each have volume ceilings, suited bathrooms and large walk-in closets. Bedrooms four and five also boast volume ceilings, large closets and share a beautiful bathroom. Rounding out the sleeping levels is a large laundry room and hidden kids-only loft.
Lower Levels
An oversized two car garage enters directly into a fun-yet-functional mudroom with ample storage and a custom dog bath. A perfectly located guest/au-pair/in-law suite is well-placed on the mudroom and garage level. Down half a flight of stairs is an incredible family room with 9’+ ceilings, a wood-burning fireplace, a custom dry bar and a huge gym with an areaway egress door. All of this plus a second oversized laundry room and 260s.f. of dedicated storage.
Neighborhood Features
Step outside your home and enter Rock Creek Park with direct access to a network of miles and miles of hiking and biking trails perfect for exercising, exploring, bird watching and immersing yourself in nature while in the heart of DC.
The following are all less than 10 minutes away:
- Candy Cane City with playing fields, play grounds, tennis courts and a recreation center.
- Friendship Heights metro station
- Downtown Bethesda
- Amazon Fresh
- Connecticut Avenue shops and restaurants
- Chevy Chase Club
- Columbia Country Club
- Lafayette Elementary School
- St. John’s College High School
- Blessed Sacrament School
- Brand new Maret playing fields

