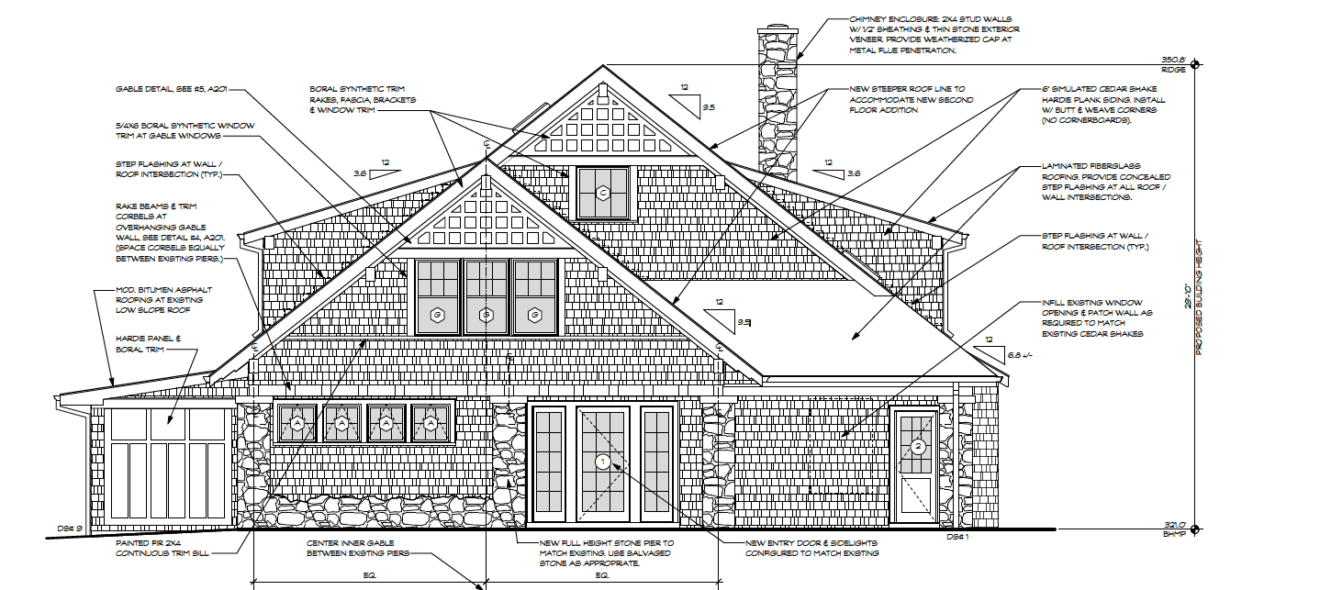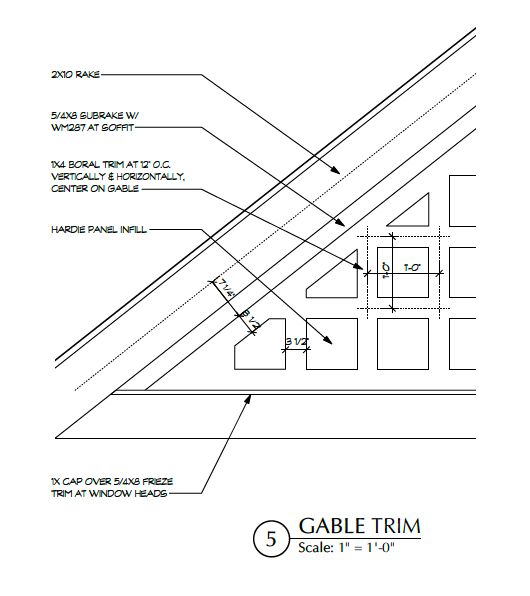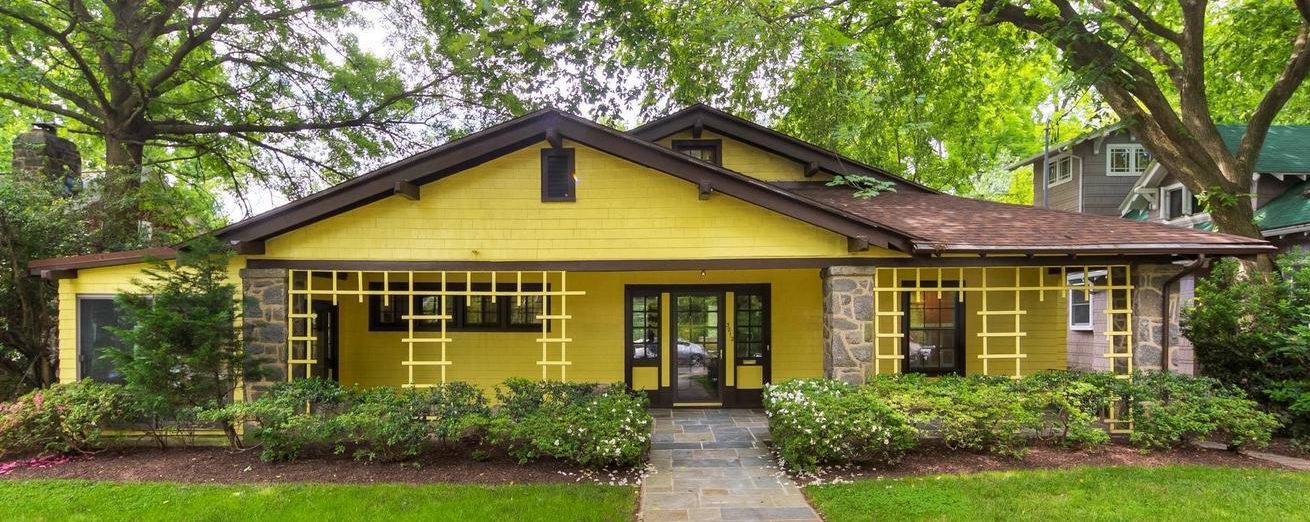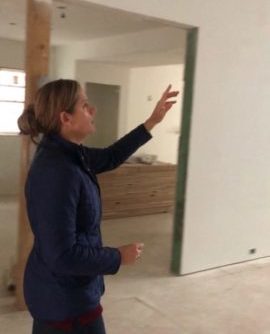
After a few months of schematic design, we anxiously awaited the four preliminary bids we were expecting back. The preliminary bids were meant to give us a ballpark sense of how much the project would cost. We called for as many specifications as we had decided on at that point and did some legwork to arrive at reasonable allowances for the design choices we were going to make (allowances are buckets of money designated in the contract for specific choices the owner will make such as appliances, kitchen cabinets, counter tops, tile, light fixtures, etc). Our planning and Shawn’s reasonable approach to the design paid off and the preliminary bids came in just about where we expected which was 10% more than where we were aiming for.
Knowing that there would be changes and unexpected surprises once we started construction, we went back to the drawing board with a scalpel to shave off about 10% of project scope. We had designated a ‘chopping block’ list of features before going out to preliminary bids so it was fairly easy to cut the 10%.
One of the key items on our ‘chopping block’ was a 2nd set of stairs that was to connect the lower level entertaining area with the main level kitchen. Originally conceived as a way to more fully integrate poolside entertaining with the kitchen, the stairs were going to be expensive and while we liked the idea, we were never fully committed to them. Once we made the decision to remove them from the plans, we opted to ‘flip’ the layout of the lower level and re-envision how we would entertain in the space. We think this decision will have a significant positive impact on how we live in the home and we’re really happy with that decision.

Armed with ballpark pricing and a design we loved, we gave Shawn the green light to develop a full set of construction drawings. These drawings, coupled with the AIA standard contract, would become our contract with our eventual builder. The construction drawings would also be submitted to DCRA for permitting purposes. There were some details to sort out as the drawings came to life but the changes as a result were all for the best. The full drawing process took about 1 month and produced a 32 page (24″ x 36″) package. You can check out more behind the scenes photos of the construction drawings here! Once we had that set finalized, we took a dual track of immediately submitting the plans for permitting and sending them back out to 4 builders for formal proposals.

We also formally engaged with our Interior Designer, Sarah Carey, during this period. She was one of the first people to see the house with us and had given us good feedback on the floorplan during the schematic phase. With the design largely sorted, we started to turn our attention to the finer design details and we knew we wanted her help along the way with a myriad of selections we were about to make. Stay tuned for more on that process.

The Stokes Group is a team of dedicated professionals who have passion for the real estate business and will advocate for our clients with the utmost honesty, integrity, and confidentiality.



