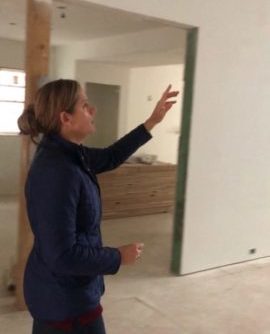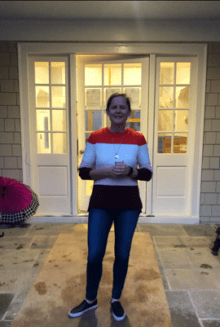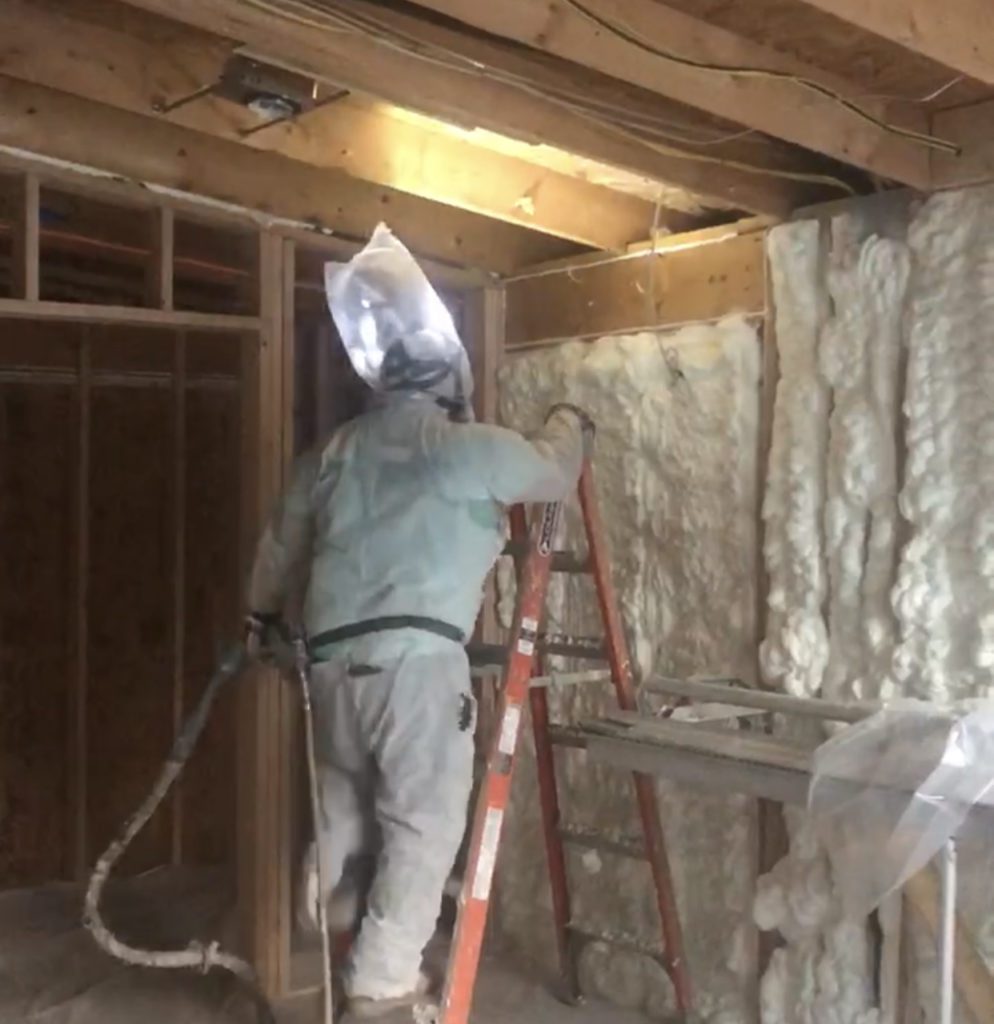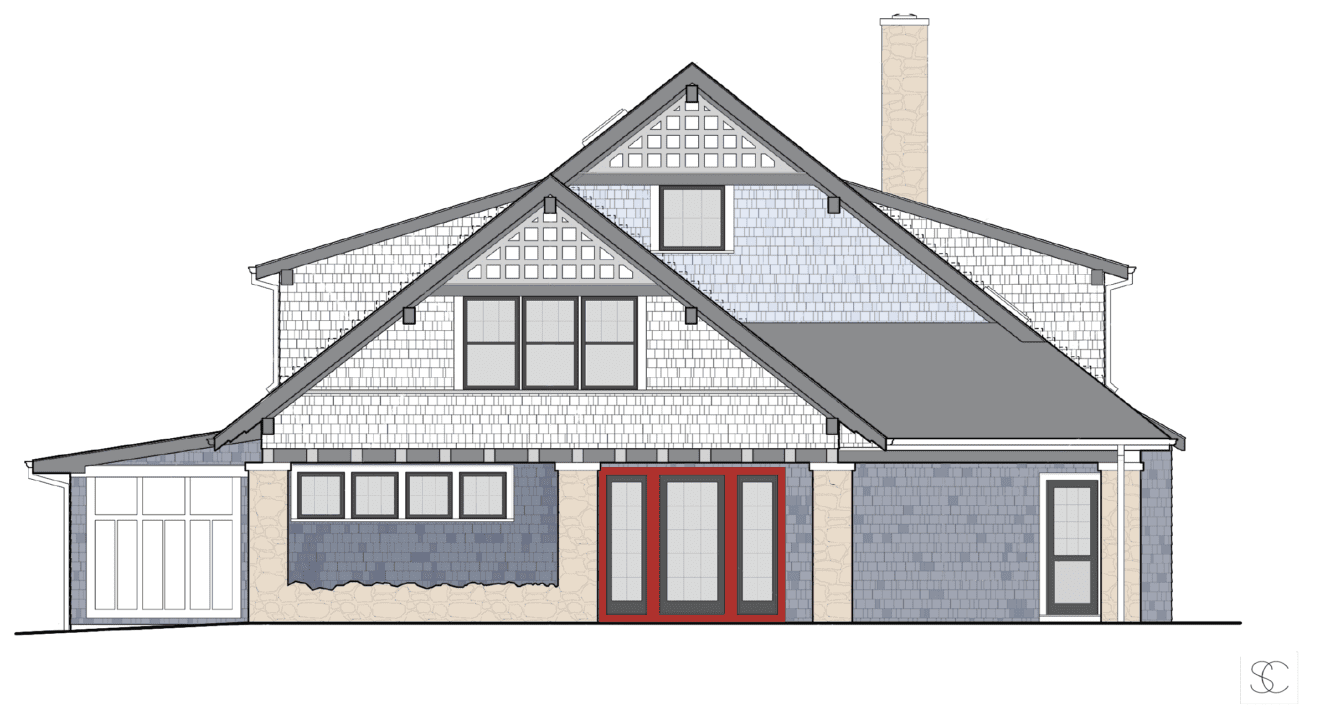
We had a pre-construction meeting with WWK (our builder) on-site the morning of August 1st. We walked through the house and marked the spaces that were not being touched, noted the items that should be pulled out for salvage (mainly going to Community Forklift) and reviewed the window and exterior door selections room by room.

Once all of that was complete, one of our soon to be new neighbors jokingly asked where the sledge hammers were. In fact, demo-ing a house that is going to be renovated is more ‘surgical’ than one might guess. To be clear, the work is loud and messy but it is also thoughtfully planned and executed so that only the pieces that are supposed to be removed are and the structure stays sound during the work. In the case of our house, we were not adding to the interior footprint of the house at all. Instead we were taking down nearly all of the interior walls, taking the entire roof off and building up one floor. The process for a rear addition vs a 2nd floor addition are largely similar and it’s helpful to keep in mind that when a brand new house is built, it is done so from the ground up. There can’t be a main floor without first building out the basement and the 2nd floor can’t be framed out until the main level is structurally sound. In that vein, a 2nd floor addition is nearly identical to the more common two story addition that we often see in our neighborhood.
As the interior walls started to come down and out, new structural elements were put into place right behind them to maintain the integrity of the house and build up the load-bearing elements that were needed to keep the demolition process moving and lay the groundwork for the new second floor.
The demo work formally started around 9:30am on August 1. About 15 minutes in, I giddily sent Shawn a photo of the first wall that had come down and he, in a bit of architect humor, texted back ‘ WAIT! Not THAT Wall!’ and so we were off!
Five days into demo and you could stand in the basement and see blue skies.
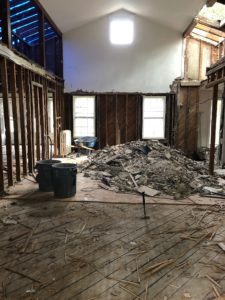
Check out our Instagram Story Highlight or Facebook Oliver ST Album for all our demo photos!

The Stokes Group is a team of dedicated professionals who have passion for the real estate business and will advocate for our clients with the utmost honesty, integrity, and confidentiality.
