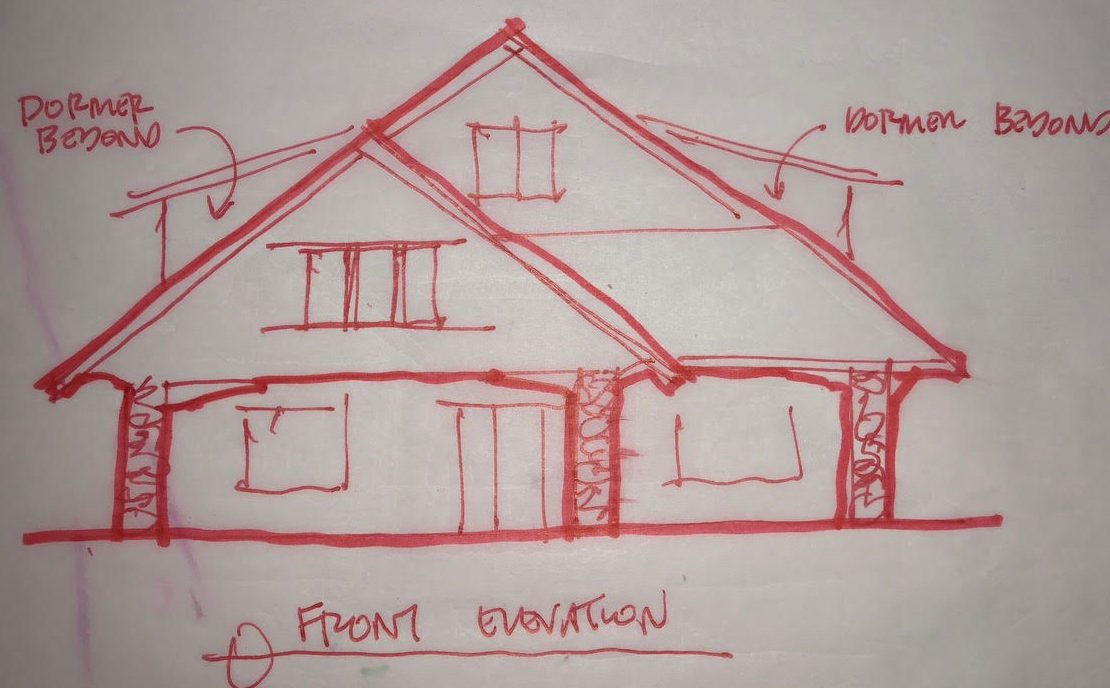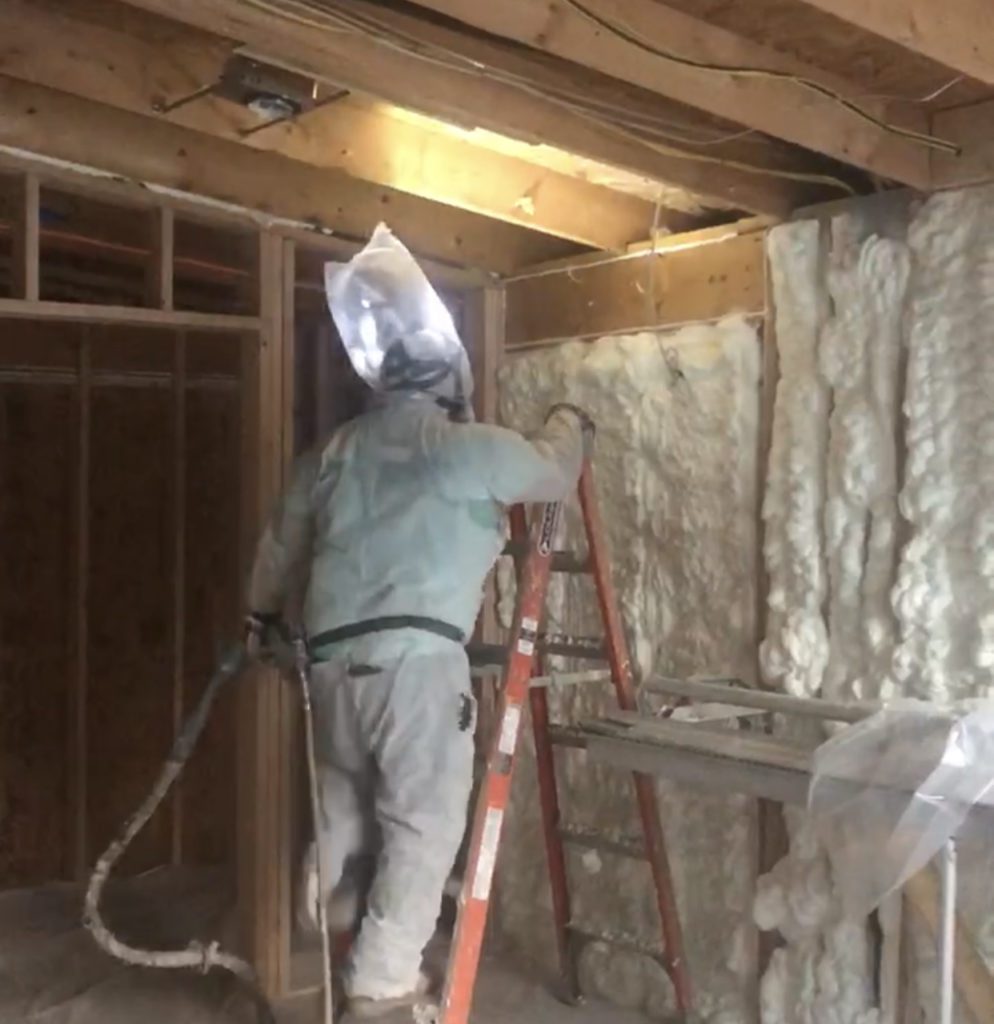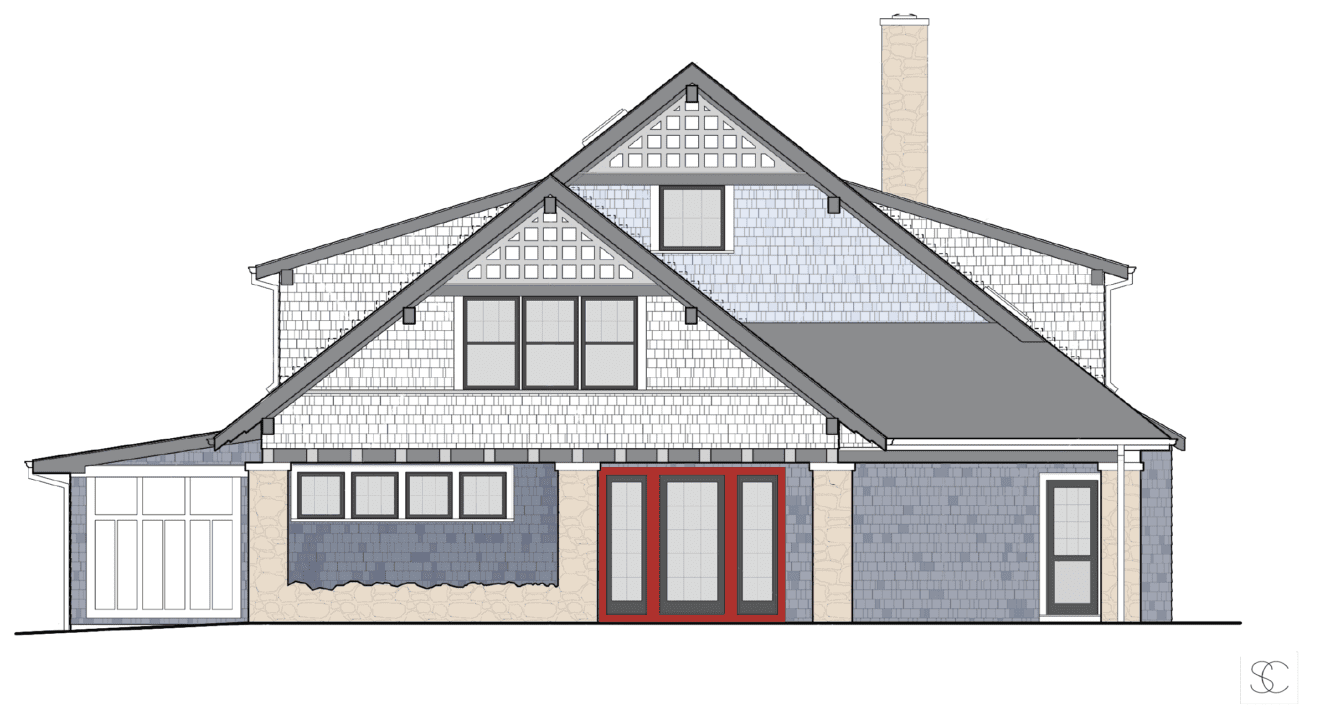
When we first heard that this house was coming on the market we called our architect, Shawn Buehler with Bennett Frank McCarthy (more on Shawn in my next post), and asked him to come tour the house with us. The house was originally designed by Speiden & Speiden and built in 1918 by Guy S. Zepp.

The low-slung craftsman bungalow aesthetic coupled with a deep and wide stone front porch had an easy going sensibility about that we knew right away we wanted to retain. The existing floor plan had 4 bedrooms and a large family room on the ‘main level’ with no access to the rear yard or pool area. On the lower level was a kitchen, dining room, living room, sun room and additional bedroom and bathroom.
We instantly had a vision for the main level and every design iteration since we first laid eyes on the house has just been tweaks to that initial vision. We played around with different room opening sizes, moved the fireplace around the living room and toyed around with different mud room and stair locations but our final version looks and feels just like we envisioned it that first day.

We knew we had to add a 2nd story to the house to make it work for our family. We wanted an owner’s suite, 3 additional bedrooms, 2 additional full bathrooms and a laundry area. We had to work around the new living room having a 13’ ceiling with the rest of the main level being at 9’. We also wanted parity among the children’s bedrooms and as much ‘tucked away’ storage as possible. Shawn stood in the front lawn and sketched out a few options that gave us the confidence to move forward with an offer.

And once our offer was accepted we hit the ground planning with Shawn.

The Stokes Group is a team of dedicated professionals who have passion for the real estate business and will advocate for our clients with the utmost honesty, integrity, and confidentiality.



