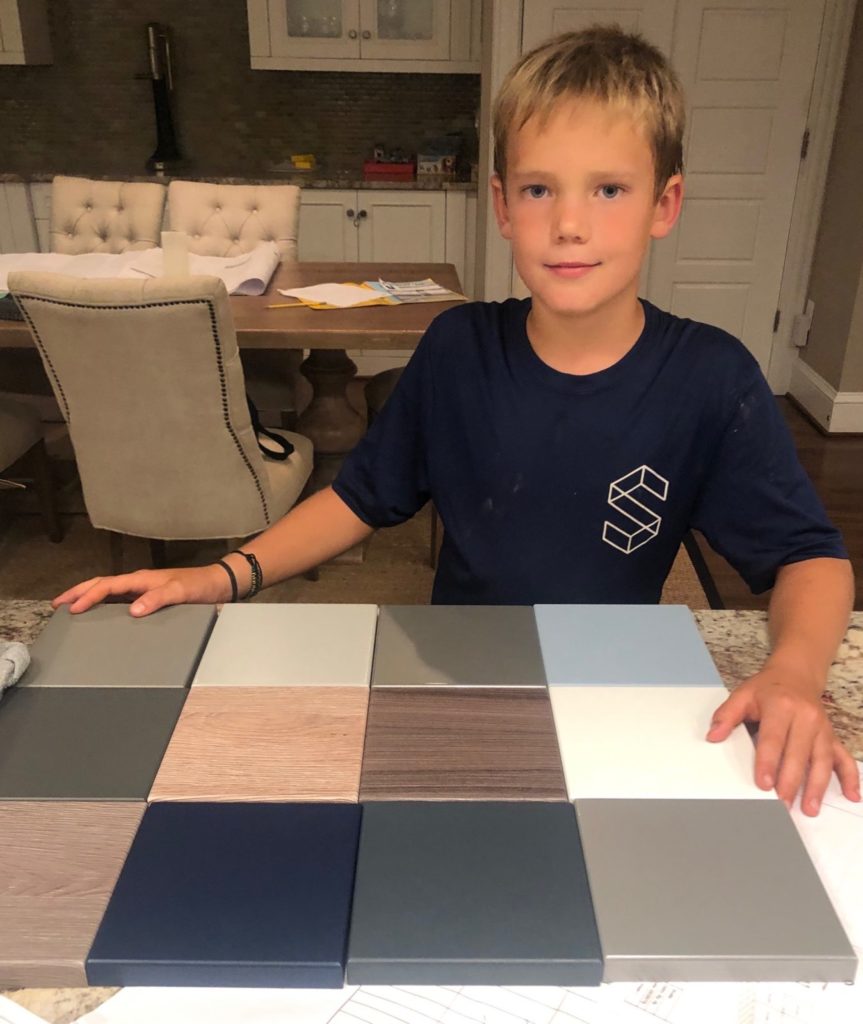
When we think DC architecture, we automatically think neoclassical structures, like the White House.
You’ll recognize the tall columns, symmetrical facades, spires and domed roofs, and expansive outdoor stairs of neoclassical in some of DC’s most famous buildings: The White House, the Capitol Building, DC City Hall, Thomas Jefferson Memorial, the National Gallery, and much more.
Neoclassical encompasses Greek and Federal styles of the late-18th and early-19th centuries. But you’ll find unique residential styles throughout DC that are just as distinct – if not as obvious – as our national buildings.
Federal
The flat-face style of the U.S. General Services Administration, Ashburton House, and even parts of the White House comes from the common residential style Federal.
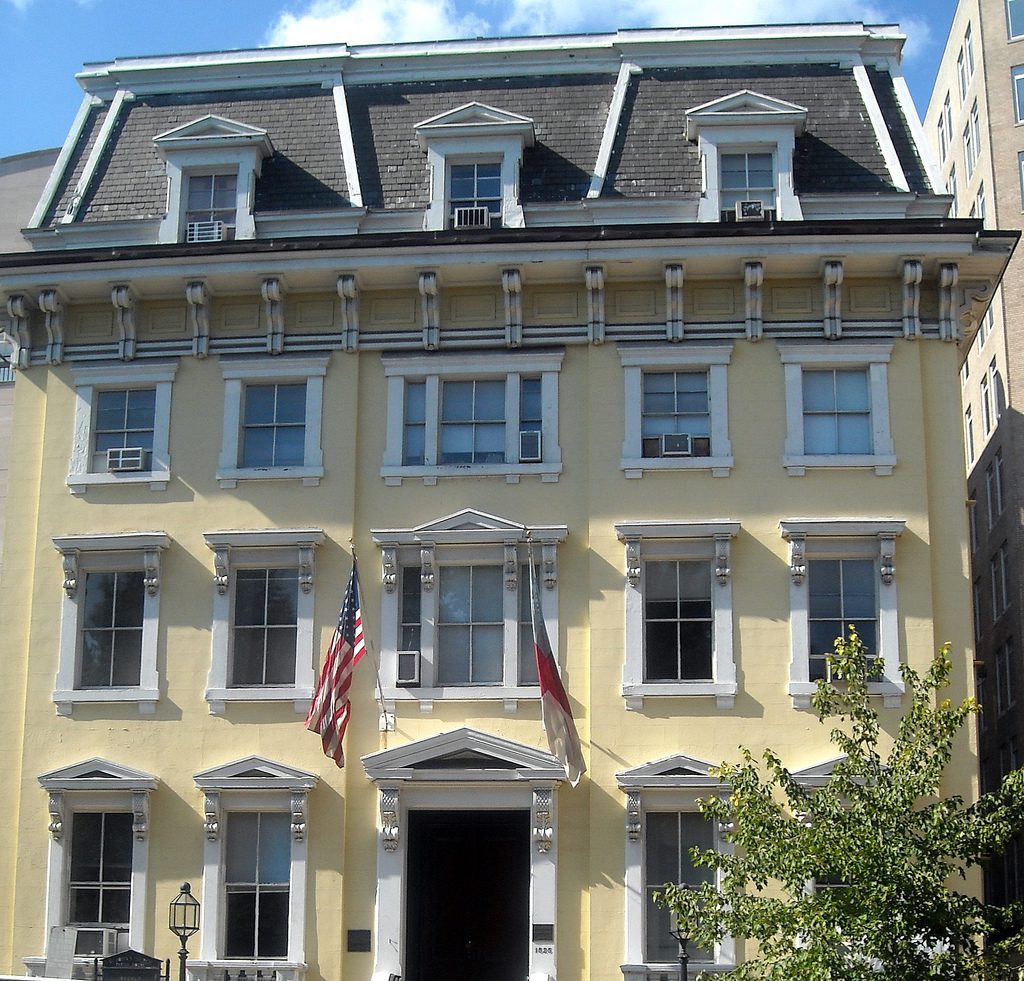
Also called “Adam Style”, Federal homes were built between 1780 and 1840, and were a natural evolution in common colonial styles. It’s called Federal because it came about during the period in history where the Federal system of governance was honed and refined.
You’ll recognize Federal-style homes as large squares or rectangular boxes, with geometrically aligned windows and understated features. Simple, symmetrical faces can be as rowhouses or standalone buildings, featuring large, square interiors.
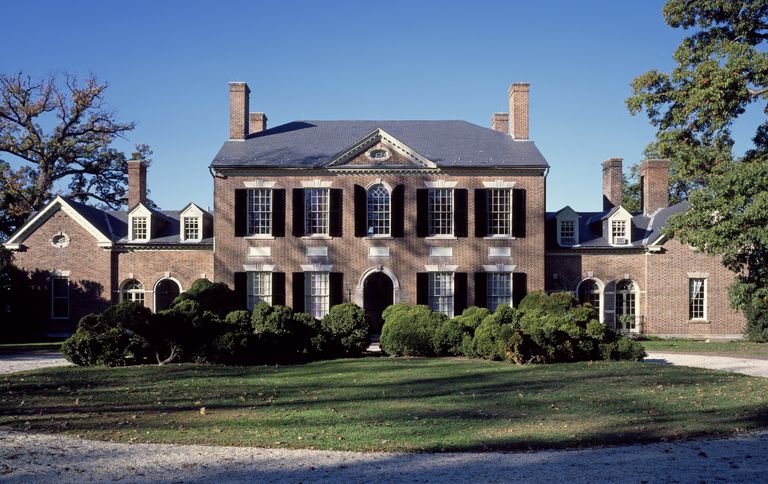
The style is highly geometric and made with simple materials, like brick, with brass and iron hardware and small decorative fences. The style became a lasting influence on many architects for decades.
Victorian
Coinciding with the Victorian era, this style’s most famous feature is its towering spires on tall residential homes (and rowhouses).
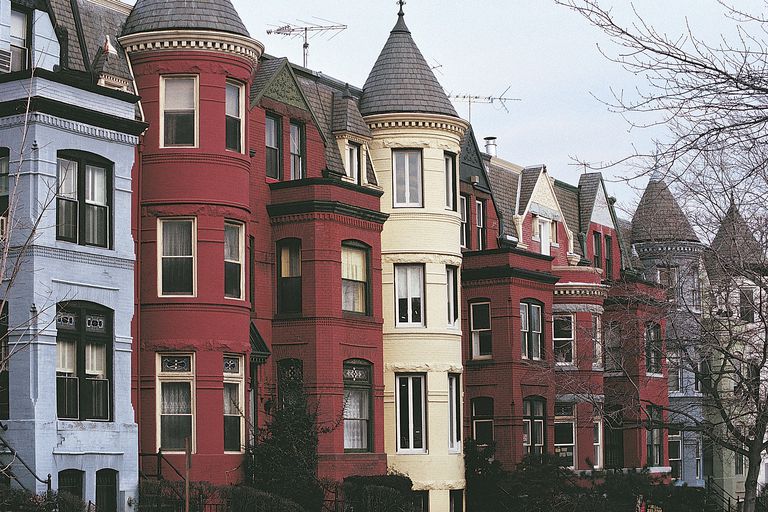
Victorian style architecture came from the idea that furnishings, homes, and fashion should be beautiful. Just like corsets and hoop skirts were impractical fashion choices at the time, Victorian residences featured ornate and imposing towers, lots of decorative trim, and textured wall surfaces like scalloped shingles and patterned masonry.
Asymmetrical residences (unlike Federal style homes) often had wings, bays, and complicated layouts.
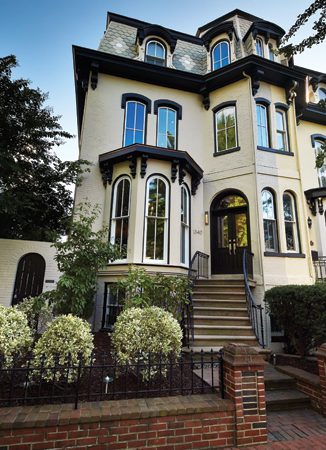
The period lasted from 1837 to 1901. Queen Anne Revival style came about in the last decades, which is the most ornate, detailed, and decorative of the Victorian styles. After this became popular, and the style became accessible to the masses, the style was criticized as “cluttered”.
Arts and Crafts
Rapid industrialization and cheap manufacturing brought Victorian style decoration to a fever pitch, as ornate masonry, shingles, and features could be inexpensively added to any home.
The Arts and Crafts movement was born out of a backlash to these mass-produced, popular materials. Since industrialization had come at the cost of backbreaking work, unsafe working conditions, and poor health, as well as shoddy construction, builders began to feel that homes should be simpler, for simple living.
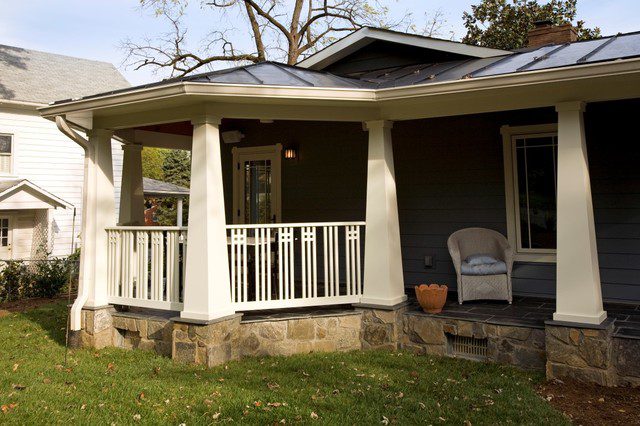
Famous architects began relying on pre-industrial techniques for handmade, “homegrown” architecture. Arts and Crafts homes are characterized by their natural materials like stone, wood, and brick. They were easy to build and maintain, often featuring just a single storey, and craftsmanship took precedence.
Many Arts and Crafts homes have built-in furniture and light fixtures, like cabinets. Fireplaces were symbols of the family life and incorporated into construction, as well as square or round porches built to last. Exposed beams, open floor plans, and low roofs were also common.
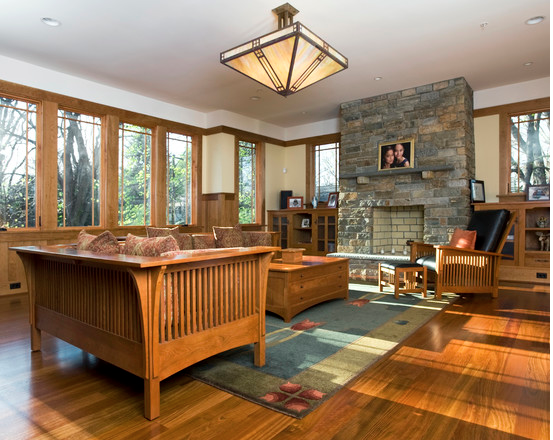
Arts and Crafts, unlike Victorian or Federal style homes, often look very different from each other. Instead of being a visual style, the movement is more of an approach to construction for handmade utility over mass-produced beauty.
This makes architectural examples hard to point out – but you still can, with a sharp eye. Once you start looking, you’ll see them all over DC.
The era lasted from the turn of the century until the start of the second world war.
Contemporary style
New homes and construction in DC are almost all in contemporary style (unless the architect has tried to blend into their surrounding neighborhood styles). This style developed in the late 1900s, and we recognize it in our own homes, condos, and buildings today.
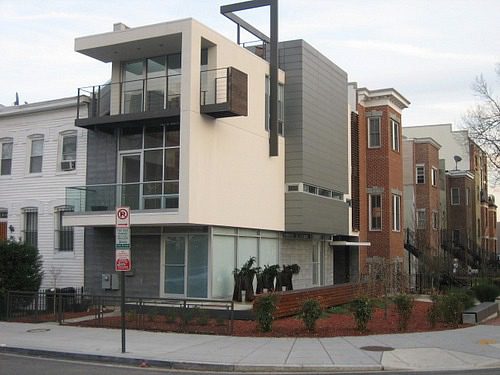
Like Arts and Crafts, Contemporary style doesn’t have a single unifying feature, and instead is an approach to architecture. A focus on natural lighting has made floor-to-ceiling windows common, as well as skylights, indoor windows, and open concept floor plans.
Smooth surfaces, modernist and minimalist facades, and heavy use of glass and metal characterize contemporary homes. Utility is important, but not paramount – contemporary architecture often highlights use, but doesn’t do so at the expense of beauty or interesting design.
Many contemporary architects use little ornamentation and lean heavily on crisp lines and angles, which can appear cold. You can find many contemporary detached homes near Rock Creek Park.
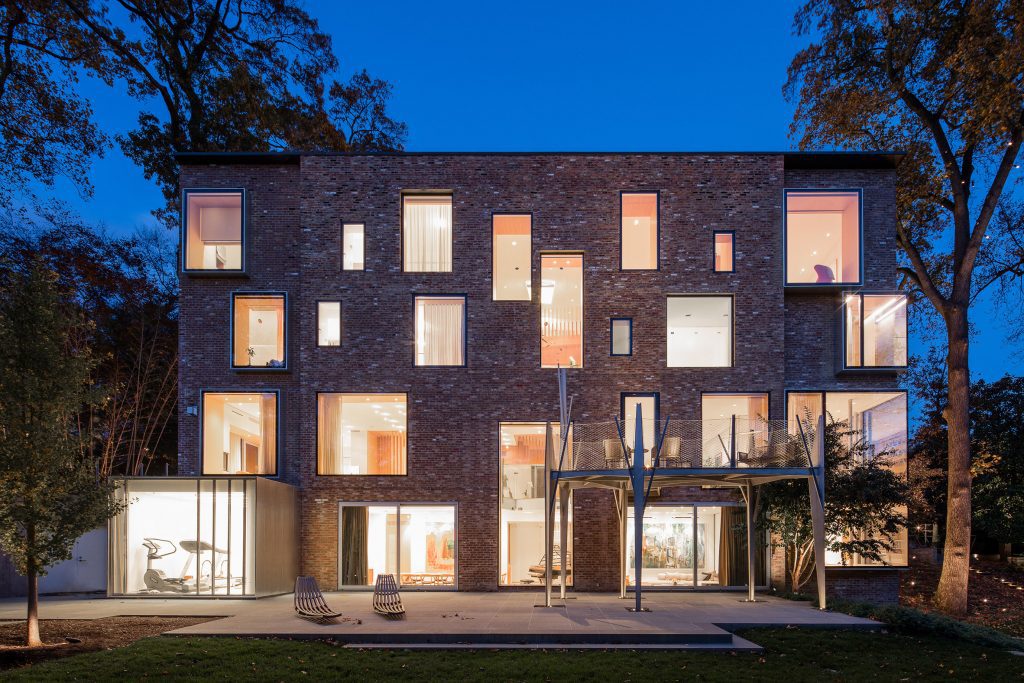
Contemporary architecture has little respect for “fitting in” with neighborhood styles, and instead stand out on their own. They’re often mixed-use and converted buildings, like ground-floor retail or loft warehouses, such as Georgetown’s under-construction West Heating Plant.
The Stokes Group is a team of dedicated professionals who have passion for the real estate business and will advocate for our clients with the utmost honesty, integrity,
and confidentiality. We believe in building solid relationships with our clients and that starts by getting to know who we are. Follow us on Facebook and Instagram.

The Stokes Group is a team of dedicated professionals who have passion for the real estate business and will advocate for our clients with the utmost honesty, integrity, and confidentiality.


