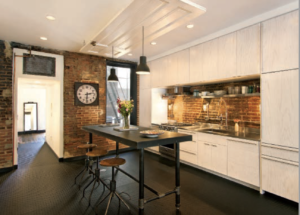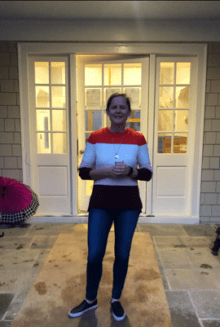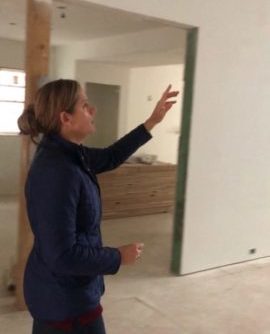
Bennett Frank McCarthy (BFM) is a residential design firm serving clients in the DC metro area. I met Shawn Buehler, a principle with the firm, in 2013 when he gave a presentation to a group of McEnearney agents. He highlighted a project of his on historic Blagden Alley in DC and walked us through the process he and the owners went through to transform a dilapidated carriage house into stunning urban residence. I was struck by his humble and realistic approach to design that seemed truly focused on the client’s needs and not how the project would photograph for a magazine.
Not long after, buyer clients of mine went under contract on an incredible 1,200.s.f. condo that had been ‘flipped’ by an awful mid-1990s developer. The space was begging to be transformed and I knew just the architect to do it. I introduced my buyers, Tressa and Christian, to Shawn and it was a match from the first meeting. From that initial project to date, Shawn has designed big and small projects for 25 (!!!) of my clients and still counting. His approach remains humble and realistic to each new project and I remain grateful to have him in my proverbial ‘Rolodex’ when a client asks for an architect recommendation.

The process with Shawn starts first with detailed as-built construction drawings. Seemingly everything we could possibly imagine was measured and documented and our existing house came to life in detailed drawings and elevations to be used in schematic design. Any possible constraint to design was also noted and documented.
Working from those drawings, we dove head-first into schematic design (or dreaming and scheming as I liked to call it). We started with an initial design meeting where we laid everything on our wish-list on the table and, with abundant trace paper, started sketching out possible options for all 3 floors.
Shawn and his team took those notes and produced a first draft at a schematic design. We took that draft and spent a few weeks really thinking it over, considering different options and asking for a few trusted opinions from family and friends.

At our second schematic design meeting, we reviewed our thoughts with Shawn and had him weigh in on our considerations. After a few more rounds of design drafts and meetings, we had a set of schematic design plans we felt comfortable with.
It was all fun and games up until this point. But, the point of the schematic design is to get the project documented just well enough to go to several builders and get ballpark pricing. We had a budget in mind and we needed to know if what we had drawn was in that range or wildly above it.
Pro-tip– I don’t know of a single client who has ever had their schematic design come in BELOW the budget they had in mind.
We held our breath and sent the plans out to 4 builders. A month later we had the preliminary bids back and….

The Stokes Group is a team of dedicated professionals who have passion for the real estate business and will advocate for our clients with the utmost honesty, integrity, and confidentiality.



