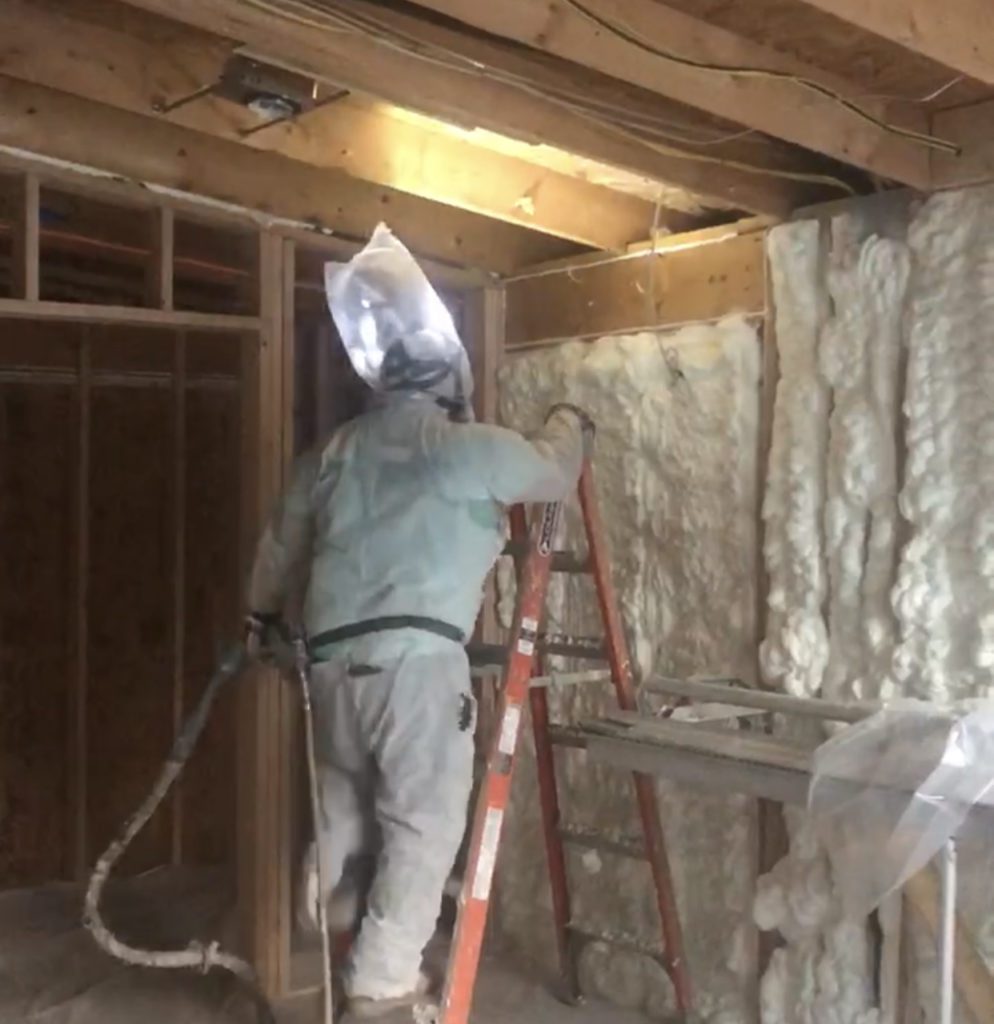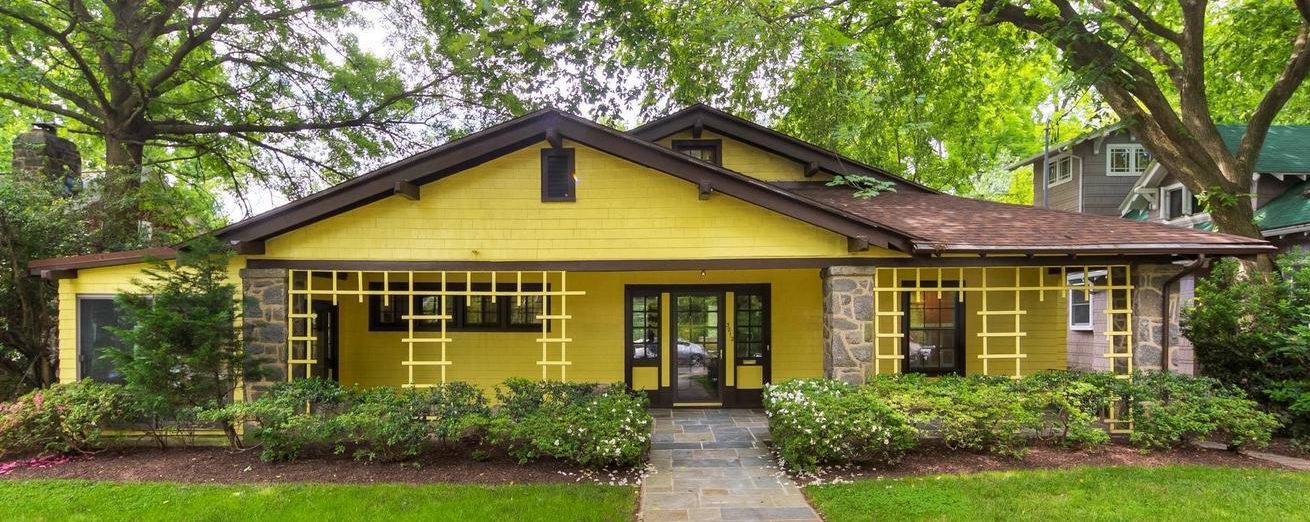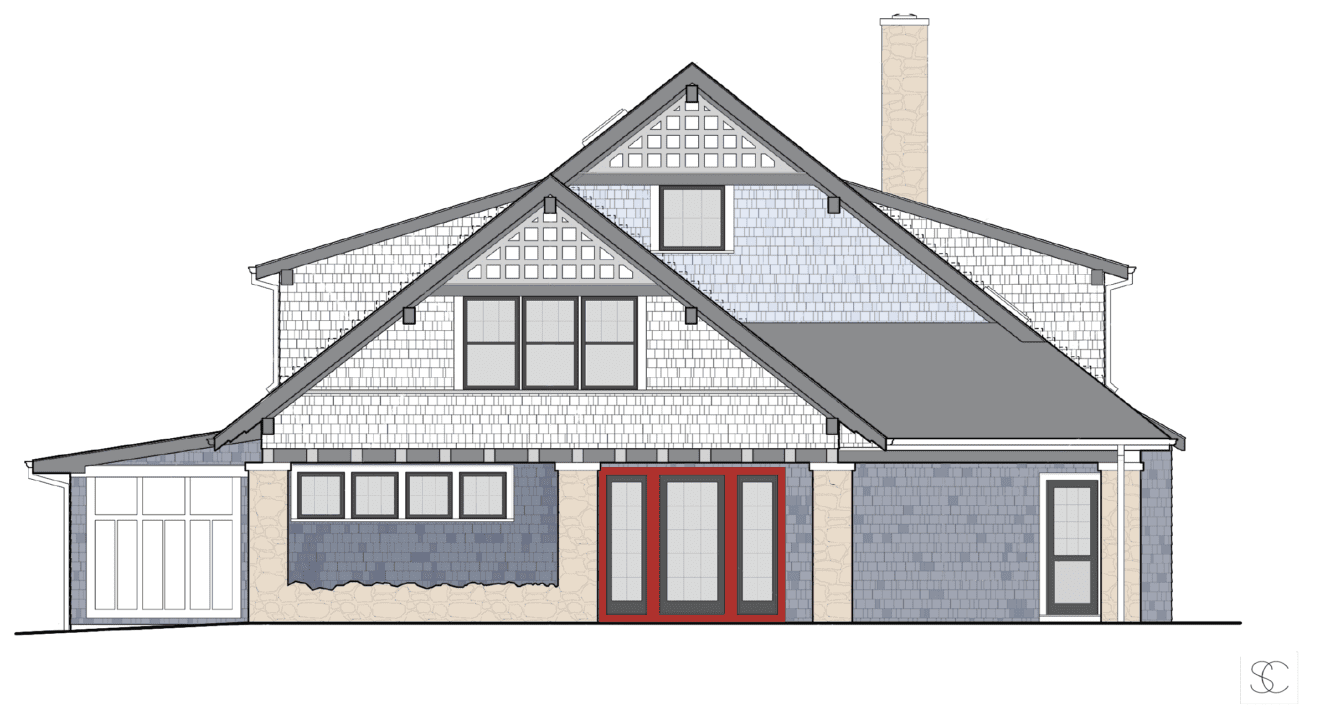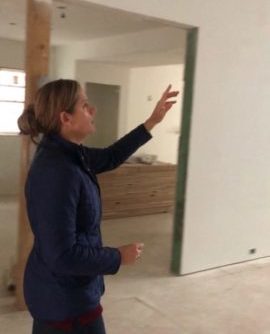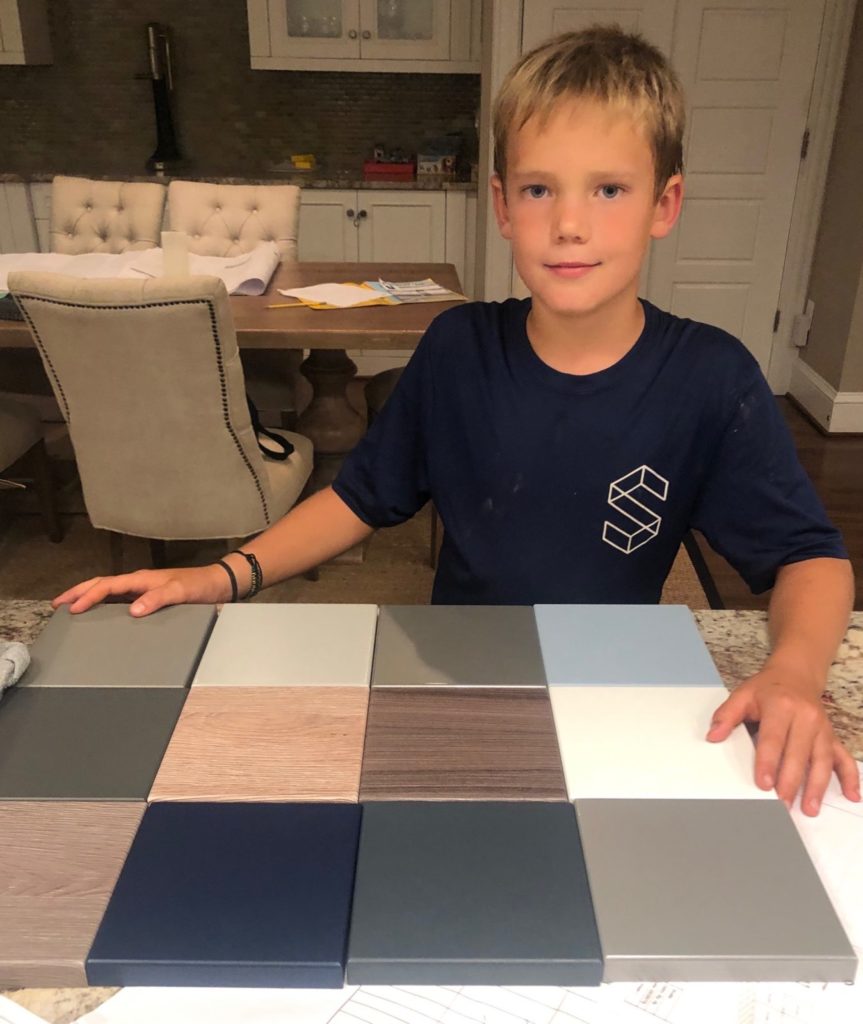
After pouring over the layout for the house for so long with Shawn as we firmed up the drawings, it has been really fun to turn our attention to selecting the finishes for the exterior and interior of our new house. So many of the decisions are interdependent on each other that it can feel overwhelming to even figure out where to start which is where having Shawn and Sarah on the team has been instrumental. They both offer advice and opinions on all of these selections which really helps guide our decisions.
This is a stab at all the decisions we need to make as the house progresses from framing into rough-ins and then finishing work:
- Window style, interior and exterior colors and hardware colors
- Interior door style, swing directions and pocket door placements
- Interior door casing, baseboard and crown molding trim profiles
- Exterior door styles
- Interior and exterior paint colors
- Decking color
- Deck railing profile
- Light fixtures
- Recessed light style/size
- Light switches style, color and placement
- Interior and exterior door hardware style and a colors
- Kitchen and bath cabinet layout, colors and hardware
- Kitchen, lounge and bath counter tops
- Bathroom and mudroom tile
- Hardwood floor color
- Roof color
- Basement flooring color/style
- Appliances
- Kitchen and bath plumbing fixtures (sinks, faucets, shower hardware)
- Fireplace wall material and mantel size and material
- Low voltage (security, TV placement, speakers)
When we first went under contract on the house, we started a shared google doc and private Pinterest page for saving notes and inspiration photos. I also saved images from Instagram using their Collection feature. As we found things we loved, we shared them with Shawn and Sarah so they could weigh in and incorporate the ideas as it made sense. A perfect example of how this played out was a striking light fixture I found in a photo online and absolutely loved. In my inspiration photo, this fixture was above a kitchen island so I assumed it would go well in our kitchen. I showed it to both Shawn and Sarah and they each felt it was too small for our layout and would not provide enough light. I reluctantly trusted them and set aside the idea. But Sarah kept it in the back of her mind and found a way to integrate the fixture into the lounge. I felt like I had reconnected with a long lost friend when she presented her concept for the lounge with that fixture prominently featured.
Above all making selections should be fun! In this vein we want your help! Tune into our Instagram story/highlight (it’s a long one – scroll to the most recent photos to vote in the polls!) over the next 2 weeks and vote on a few of the selections that we’re still working our way through.
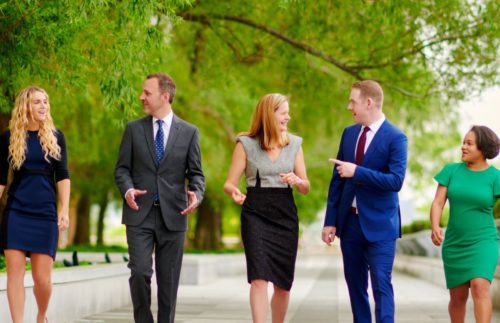
The Stokes Group is a team of dedicated professionals who have passion for the real estate business and will advocate for our clients with the utmost honesty, integrity, and confidentiality.
