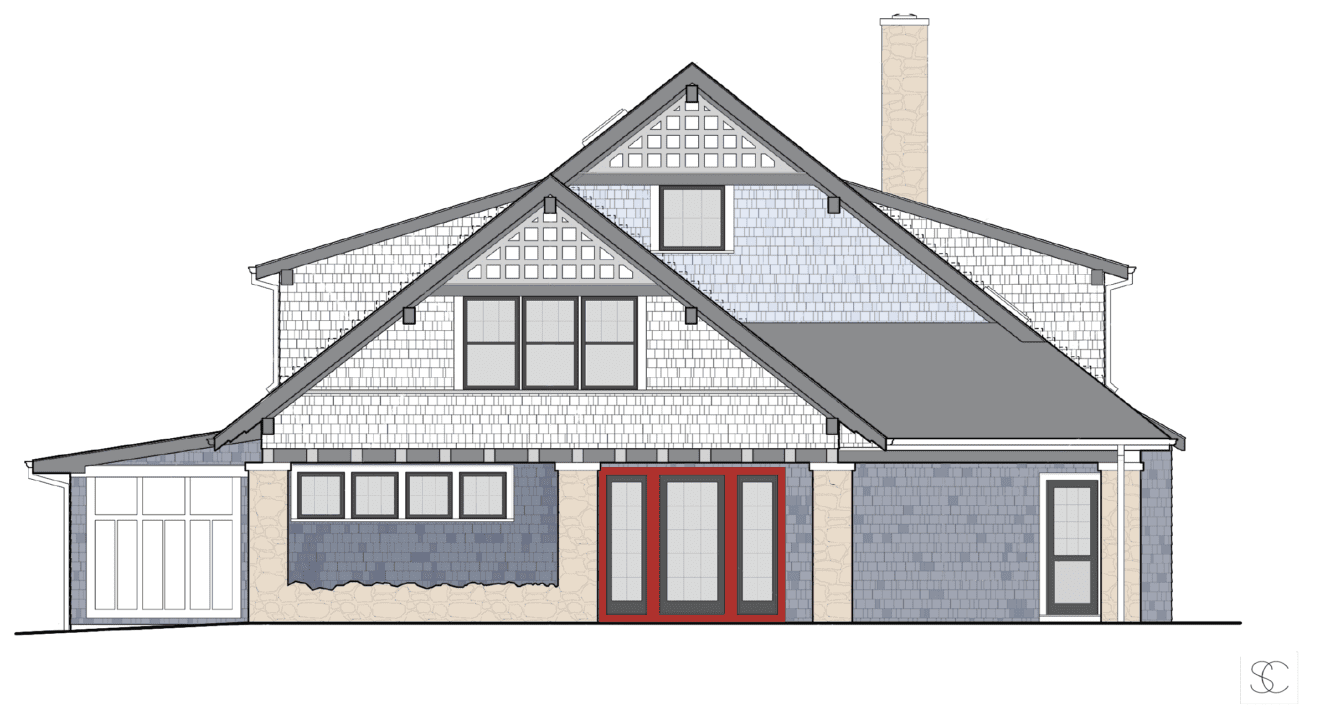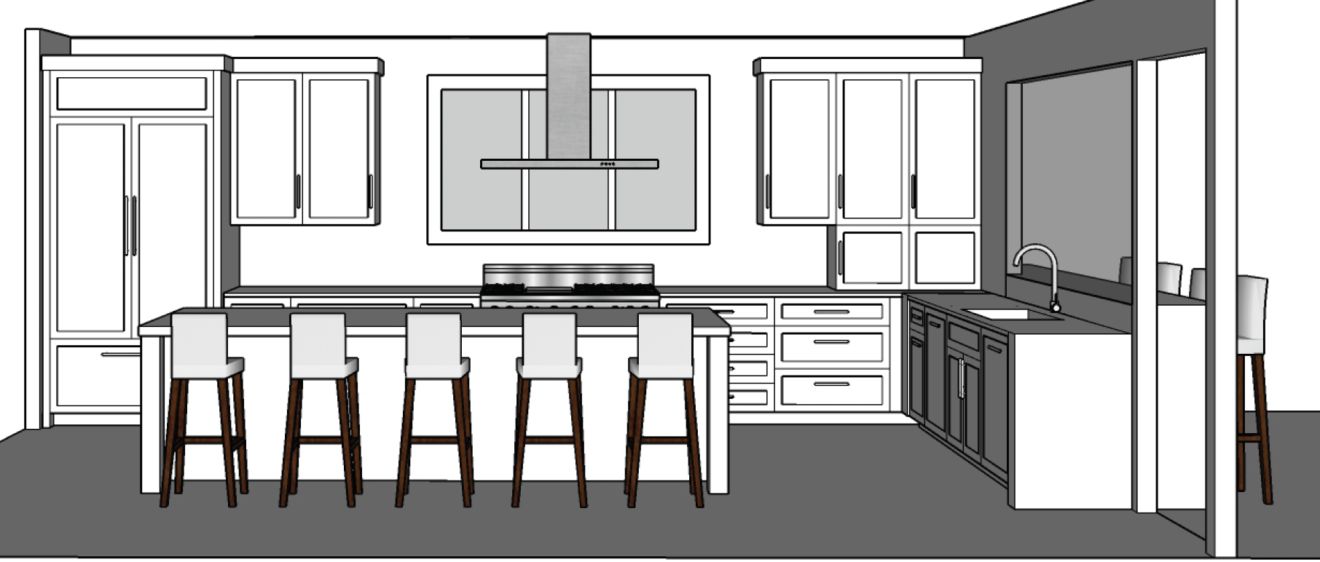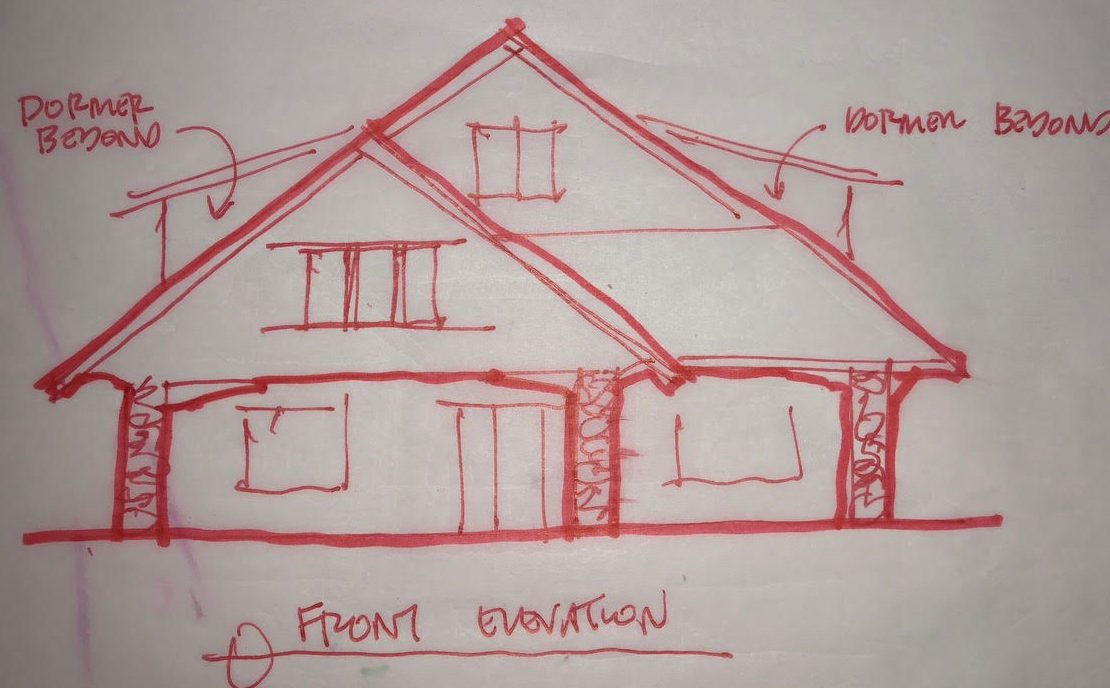
Planning Our Interior Design
Back-tracking just a bit chronologically, I want to cover the interior design process we undertook with Sarah Carey during the design phase. We sought Sarah’s input from the beginning and, memorably, she met us at the house during the early days with full-scale newspaper cut outs showing our living room furniture to help us visualize how the living room would layout. Her early involvement helped us make some key decisions on the layout to accommodate our lifestyle and furniture placement considerations.
Moving forward, we knew we wanted Sarah’s guidance on the following selections:
- Color selections including windows (interior, exterior, hardware), paint (interior, exterior) and roof shingles
- Flooring including tile, hardwood and decking
- Light fixtures
- All bath selections (faucets, sinks, cabinets, hardware, etc)
- All kitchen selections including the layout, cabinets, finishes, appliances, hardware and all finishes
- All lounge selections including the layout, cabinets and finishes
- Wall treatments including wallpaper (on the ceiling in the dining room!) and our living room ‘fireplace’ wall
- Window treatments
- Furniture selection and placement
- Making sure all of these elements work together in a cohesive manner
The Process
We formalized our agreement and Sarah walked us through how the process would start. The first formal meeting involved Sarah bringing over a stack (and I mean a stack) of inspirational images and sample finishes. We worked through the entire pile of images with a goal of sorting them into 3 piles:
- We both loved the image and could articulate what we liked about it
- We both disliked the image for the same reasons
- One of us liked the image and one of us didn’t
The process was largely predictable between Will and I but we also surprised each other a few times. By the end of the meeting I was slightly skeptical about how useful it could have possibly been and mentioned that thought to Will. He reminded me to ‘trust the process’ so I did and we moved on.

And I am glad I did. Sarah somehow took the results of that meeting, coupled with everything she knew about our ascetic, and started to lay the foundation for a cohesive interior look for our home. At our next meeting she presented that foundation as a mood board for each room. We gave her comments and thoughts on everything she had presented. From there she was able to start drilling down to presenting actual selections for us to pick from. Knowing us as well as she does, she never gave us more than 3-4 options to choose from and we were largely able to make selections from the first round of options to pick from.
Sarah also helped us finalize the detailed kitchen design which was no small task. The kitchen, while large, had several elements that placed limitations on the design. It would connect to the outside covered porch and the open deck in addition to having a large opening to the living room and the dining room. The doors and openings were dictated by the existing footprint of the house so that left less options for us play with as we worked through the kitchen layout. The rear wall of the kitchen, at nearly 21′ long, would do the Yeomans work of the kitchen by carrying the refrigerator, the range and hood, windows, and any upper cabinetry we wanted. The space was also large enough for a big island which would be centered in the overall space but not centered on the rear wall.

Overall I think we considered about 10 iterations of kitchen layouts and each helped inform the next until we landed on a design that we loved and thought would work best for our family and lifestyle.
The Results
While there were times during the design process that we were anxious to get started with construction, we repeatedly said how glad we were to have ample time to consider different options and not rush into any decisions. The late stage edit to the kitchen design (during the period of transition from schematic design to construction drawings when we removed a 2nd stairwell that was to connect to the lower level) that informed a change to the lower level and the time it took to get the kitchen right fully justified our initial timeline of budgeting 14 months (the first two of which were when we were still just under contract on the house) to get to the start of construction.
Speaking of construction, on August 1, 2019, which was 369 days after we closed, 429 days after we first toured the house and no more than 12 hours after the tenants who rented the house for the first year while we designed and permitted the project pulled their last boxes out, it was finally time to swing the first sledge hammer…

The Stokes Group is a team of dedicated professionals who have passion for the real estate business and will advocate for our clients with the utmost honesty, integrity, and confidentiality.



